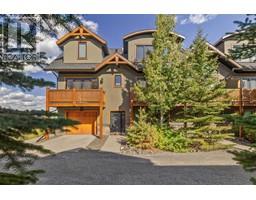219, 901 Mountain Street Bow Valley Trail, Canmore, Alberta, CA
Address: 219, 901 Mountain Street, Canmore, Alberta
Summary Report Property
- MKT IDA2183051
- Building TypeApartment
- Property TypeSingle Family
- StatusBuy
- Added8 weeks ago
- Bedrooms1
- Bathrooms1
- Area770 sq. ft.
- DirectionNo Data
- Added On11 Dec 2024
Property Overview
Discover the perfect blend of comfort and investment potential with this 1-bedroom, 1-bathroom hotel condo located in the heart of Canmore’s stunning mountain landscape. Situated in the renowned Grande Rockies Resort, this property offers a fantastic opportunity to own a slice of paradise while generating income through Airbnb or other rental platforms. This suite come fully equipped for a turn-key operation including all furnitures, small wares, electronics. This suite has a large balcony with sensational views of Three Sisters Mountain and has a gas BBQ included. A natural gas fireplace covers the living room and a steam shower to decompress after a day in the Rockies. The large primary bedroom is great to stretch out and still has a sizable window with great mountain views.Enjoy the convenience of a titled heated underground parking stall, ensuring hassle-free parking year-round. The resort boasts an array of exceptional amenities, including The Grande Kitchen + Bar, an indoor and outdoor hot tub, a swimming pool with a thrilling water slide, and a state-of-the-art fitness center.Perfectly positioned, this condo is just a short walk to downtown Canmore, where you’ll find charming shops, dining, and outdoor adventures. Whether you’re looking for a serene getaway or an income-generating property, this fully-furnished condo offers both.Don’t miss your chance to invest in one of Canmore’s premier locations, combining luxury, convenience, and strong rental potential in the heart of the Rockies! (id:51532)
Tags
| Property Summary |
|---|
| Building |
|---|
| Land |
|---|
| Level | Rooms | Dimensions |
|---|---|---|
| Main level | Other | 7.67 Ft x 7.50 Ft |
| Living room/Dining room | 16.75 Ft x 12.25 Ft | |
| Other | 16.75 Ft x 6.00 Ft | |
| Kitchen | 13.33 Ft x 9.92 Ft | |
| Hall | 12.58 Ft x 3.58 Ft | |
| Laundry room | 5.92 Ft x 3.75 Ft | |
| 3pc Bathroom | 5.00 Ft x 8.92 Ft | |
| Primary Bedroom | 17.17 Ft x 11.08 Ft |
| Features | |||||
|---|---|---|---|---|---|
| Parking | Underground | Refrigerator | |||
| Range - Electric | Dishwasher | Microwave Range Hood Combo | |||
| See remarks | Window Coverings | Washer & Dryer | |||
| None | Exercise Centre | Swimming | |||
| Whirlpool | |||||













































