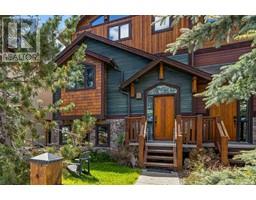285 Miskow Close Three Sisters, Canmore, Alberta, CA
Address: 285 Miskow Close, Canmore, Alberta
Summary Report Property
- MKT IDA2155271
- Building TypeHouse
- Property TypeSingle Family
- StatusBuy
- Added21 hours ago
- Bedrooms4
- Bathrooms3
- Area2245 sq. ft.
- DirectionNo Data
- Added On11 Aug 2024
Property Overview
Set amidst stunning mountain vistas, this home is perfectly situated in the established area of Canmore's Three Sisters community. With no homes directly behind and backing onto public land, the great room offers uninterrupted views of the iconic Three Sisters peaks through its forested backdrop. Featuring timeless mountain design elements, including rich timber accents, this residence exudes charm and character within nearly 3,800 sqft of living space. The primary bedroom enjoys a north-facing exposure and includes a private deck with sweeping views of the Fairholm Range. The spacious primary ensuite features a steam shower, ideal for unwinding after a day in the mountains. With three additional guest rooms, there’s ample space for family and friends to gather comfortably. A secluded upper-level office provides an ideal retreat, allowing you to fully immerse yourself in this beautiful setting. The lower-level family room, designed as a media space, offers another inviting area for relaxation. The original owners have thoughtfully planted numerous trees in the backyard, creating a serene, forest-like environment. This property is available turnkey with all furniture and housewares included, allowing a new owner to move in and start enjoying the home immediately. The forthcoming Gateway Commercial Development, a 15-minute walk away, will soon include a grocery store and other amenities. Quick access to the Trans-Canada Highway makes commuting to Calgary or heading to the ski hills convenient. The community’s pathway system connects to mountain bike trails and leads to Canmore’s vibrant Main Street along the Bow River. Experience the luxury and privacy of this exceptional mountain home in one of Canada’s most coveted locations. (id:51532)
Tags
| Property Summary |
|---|
| Building |
|---|
| Land |
|---|
| Level | Rooms | Dimensions |
|---|---|---|
| Lower level | Foyer | 10.67 Ft x 10.08 Ft |
| Storage | 15.08 Ft x 12.00 Ft | |
| Laundry room | 9.83 Ft x 7.50 Ft | |
| Bedroom | 12.33 Ft x 11.58 Ft | |
| Bedroom | 12.75 Ft x 11.00 Ft | |
| 4pc Bathroom | 9.58 Ft x 5.00 Ft | |
| Media | 20.83 Ft x 18.50 Ft | |
| Main level | Kitchen | 13.33 Ft x 12.00 Ft |
| Dining room | 12.42 Ft x 12.00 Ft | |
| Living room | 21.50 Ft x 18.67 Ft | |
| Other | 21.33 Ft x 9.08 Ft | |
| Other | 30.58 Ft x 8.83 Ft | |
| Primary Bedroom | 16.92 Ft x 14.67 Ft | |
| Bedroom | 14.42 Ft x 12.00 Ft | |
| 6pc Bathroom | 14.42 Ft x 12.42 Ft | |
| 4pc Bathroom | 12.58 Ft x 8.08 Ft | |
| Upper Level | Den | 14.92 Ft x 11.42 Ft |
| Loft | 11.00 Ft x 8.50 Ft |
| Features | |||||
|---|---|---|---|---|---|
| Attached Garage(3) | Refrigerator | Dishwasher | |||
| Range | Oven | Window Coverings | |||
| Garage door opener | Walk out | Central air conditioning | |||




































































