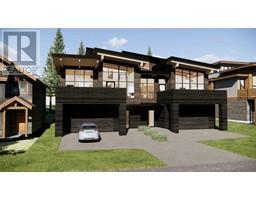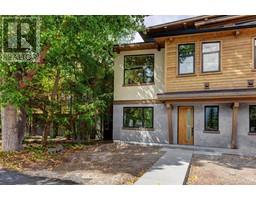3, 806 4th Street South Canmore, Canmore, Alberta, CA
Address: 3, 806 4th Street, Canmore, Alberta
Summary Report Property
- MKT IDA2185423
- Building TypeRow / Townhouse
- Property TypeSingle Family
- StatusBuy
- Added1 days ago
- Bedrooms3
- Bathrooms4
- Area1963 sq. ft.
- DirectionNo Data
- Added On04 Jan 2025
Property Overview
Elk Run Custom Homes Townhouse in South Canmore with BIG views of Three Sisters to the Rundle Range. Welcome to this stunning townhouse featuring three spacious bedrooms, each with its own ensuite bath for ultimate privacy and convenience. The home also includes an additional half bath for guests. The large, open kitchen is a chef's dream, equipped with a professional fridge/freezer, Bertazzoni range, wine fridge, dishwasher, and microwave. Enjoy delightful meals in the dining room and relax in the living room, both boasting expansive south-facing views that fill the space with natural light. Cozy up on the couch with the beautiful rock fireplace warming the living room. Step outside to a large south-facing deck complete with a hot tub, perfect for unwinding after a long day. The property has been recently painted and upgraded, with central air conditioning and added storage in the garage to keep your space organized. Located just a short walk from shops and restaurants on Main Street and the scenic river trail systems, this townhouse is the perfect blend of luxury and convenience. (id:51532)
Tags
| Property Summary |
|---|
| Building |
|---|
| Land |
|---|
| Level | Rooms | Dimensions |
|---|---|---|
| Second level | 2pc Bathroom | 5.92 Ft x 5.42 Ft |
| Dining room | 8.25 Ft x 10.92 Ft | |
| Kitchen | 13.50 Ft x 13.92 Ft | |
| Living room | 12.42 Ft x 19.58 Ft | |
| Other | 19.75 Ft x 16.00 Ft | |
| Third level | 4pc Bathroom | 5.42 Ft x 7.42 Ft |
| 5pc Bathroom | 5.92 Ft x 17.50 Ft | |
| Bedroom | 12.67 Ft x 13.42 Ft | |
| Primary Bedroom | 12.42 Ft x 14.58 Ft | |
| Main level | 4pc Bathroom | 5.33 Ft x 7.42 Ft |
| Bedroom | 12.92 Ft x 13.50 Ft | |
| Other | 11.42 Ft x 7.42 Ft | |
| Furnace | 6.42 Ft x 5.67 Ft |
| Features | |||||
|---|---|---|---|---|---|
| Closet Organizers | No Smoking Home | Gas BBQ Hookup | |||
| Interlocked | Attached Garage(1) | Washer | |||
| Refrigerator | Range - Gas | Dishwasher | |||
| Wine Fridge | Dryer | Microwave | |||
| Freezer | Hood Fan | Garage door opener | |||
| Central air conditioning | |||||
























































