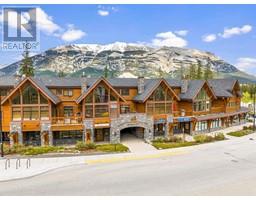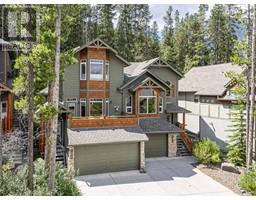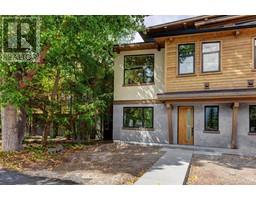303, 3 Aspen Glen Silvertip, Canmore, Alberta, CA
Address: 303, 3 Aspen Glen, Canmore, Alberta
Summary Report Property
- MKT IDA2183571
- Building TypeApartment
- Property TypeSingle Family
- StatusBuy
- Added4 hours ago
- Bedrooms2
- Bathrooms2
- Area1548 sq. ft.
- DirectionNo Data
- Added On15 Dec 2024
Property Overview
Million dollar views from every window in this Silvertip penthouse! This 2-bedroom + den, corner penthouse is a rare opportunity to have a mountain home with phenomenal views & incredible privacy, combined with a very spacious, single-level layout & the ease of lock & leave lifestyle. Perched high above the valley, this home is flooded with natural light throughout the day, creating a warm & inviting atmosphere. The large great room is fabulous, featuring vaulted ceilings, picture windows & a cozy stone fireplace—ideal for gathering with friends or enjoying quiet evenings. The functional kitchen opens to the spacious dining area with picture perfect mountain vistas. Two incredible panoramic mountain view decks extend your living space outdoors. Thoughtfully designed, the generous sized primary suite is a tranquil room with more incredible views! It enjoys a walk-in closet & 5-piece ensuite. Ensuring privacy, the primary bedroom is set apart from the second bedroom & bath. The good sized den offers the perfect home office space or additional room for guests. Storage is plentiful both inside the unit & out, with the convenience of a full laundry room with sink, & in-floor heating for year-round comfort. With sensational mountain views, two titled underground parking stalls, two storage lockers & quick access to the Silvertip Golf Course, this extraordinary property is certain to impress! (id:51532)
Tags
| Property Summary |
|---|
| Building |
|---|
| Land |
|---|
| Level | Rooms | Dimensions |
|---|---|---|
| Main level | Great room | 16.42 Ft x 15.92 Ft |
| Dining room | 9.83 Ft x 12.75 Ft | |
| Kitchen | 11.58 Ft x 16.42 Ft | |
| Primary Bedroom | 16.58 Ft x 18.17 Ft | |
| Bedroom | 15.75 Ft x 12.83 Ft | |
| Den | 8.50 Ft x 12.00 Ft | |
| 5pc Bathroom | .00 Ft x .00 Ft | |
| 3pc Bathroom | .00 Ft x .00 Ft | |
| Other | 9.75 Ft x 13.50 Ft | |
| Other | 10.08 Ft x 12.67 Ft | |
| Foyer | 9.08 Ft x 9.25 Ft | |
| Laundry room | 8.83 Ft x 7.25 Ft |
| Features | |||||
|---|---|---|---|---|---|
| Elevator | No Animal Home | No Smoking Home | |||
| Parking | Garage | Heated Garage | |||
| Underground | Washer | Refrigerator | |||
| Dishwasher | Stove | Dryer | |||
| Microwave Range Hood Combo | Window Coverings | None | |||







































































