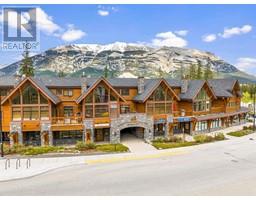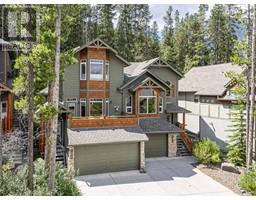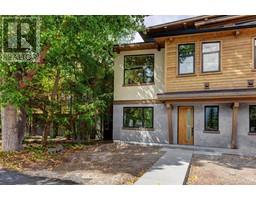623, 80 Dyrgas Gate Three Sisters, Canmore, Alberta, CA
Address: 623, 80 Dyrgas Gate, Canmore, Alberta
Summary Report Property
- MKT IDA2182605
- Building TypeRow / Townhouse
- Property TypeSingle Family
- StatusBuy
- Added6 days ago
- Bedrooms2
- Bathrooms2
- Area999 sq. ft.
- DirectionNo Data
- Added On08 Dec 2024
Property Overview
Discover the perfect blend of charm, comfort, and convenience in this 2-bedroom, 2-bath, top-floor townhome in the desirable Three Sisters community. Vaulted ceilings and a stone-surround gas fireplace create a warm and inviting living space, while large windows showcase stunning mountain views. The functional floor plan flows seamlessly from the open-concept kitchen, dining & living areas out to two private decks— a sunny, south-facing one and a north-facing, perfect for sunrises and mountain vistas of Grotto mountain. The primary bedroom features a private ensuite, direct access to the deck and a good sized closet. The second bedroom has views of Three Sisters and the second 4-pc bath is located next to the bedroom. Conveniently located in the heart of Three Sisters, this townhome is a short walk to The Market Bistro, Unwined Wine Shop, and the upcoming Gateway Shops, offering easy access to dining, shopping, and future amenities. The attached single garage includes a storage room at the front and has tons of space for your outdoor gear. With scenic trails and nature at your doorstep, this townhome is your gateway to the mountain lifestyle. (id:51532)
Tags
| Property Summary |
|---|
| Building |
|---|
| Land |
|---|
| Level | Rooms | Dimensions |
|---|---|---|
| Second level | 4pc Bathroom | Measurements not available |
| 4pc Bathroom | Measurements not available | |
| Bedroom | 10.58 Ft x 9.25 Ft | |
| Furnace | 7.42 Ft x 3.67 Ft | |
| Upper Level | Dining room | 11.33 Ft x 8.00 Ft |
| Kitchen | 12.75 Ft x 12.08 Ft | |
| Living room | 14.08 Ft x 11.92 Ft | |
| Primary Bedroom | 10.33 Ft x 15.50 Ft |
| Features | |||||
|---|---|---|---|---|---|
| No Smoking Home | Parking | Attached Garage(1) | |||
| Washer | Refrigerator | Dishwasher | |||
| Stove | Dryer | Microwave | |||
| Window Coverings | Garage door opener | None | |||







































































