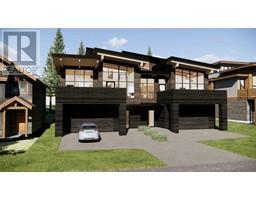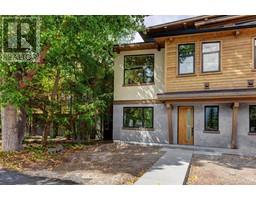305 Casale Place Three Sisters, Canmore, Alberta, CA
Address: 305 Casale Place, Canmore, Alberta
Summary Report Property
- MKT IDA2182668
- Building TypeHouse
- Property TypeSingle Family
- StatusBuy
- Added5 weeks ago
- Bedrooms3
- Bathrooms4
- Area1907 sq. ft.
- DirectionNo Data
- Added On08 Dec 2024
Property Overview
Single family home with income generating suite. With spectacular views from the front and back of the property, this home in Three Sisters Mountain Village is an ideal mountain retreat. Offering over 2,300 square feet of finished living space this residence blends functionality with versatile living spaces. The main level offers the kitchen, dining and living room plus an area ideal as an office or extra living space. The living room has vaulted ceilings, is accented by a cozy fireplace and extends onto a deck at the back of the home. Just up a few steps is the primary bedroom with a five piece ensuite bath, walk in closet as well its own access to the spacious deck at the front of the home with stunning mountain views. Another bedroom, bathroom and family room as also on this floor. The home offers the potential for additional income with a self contained one bedroom suite, or the space can be incorporated into the rest of the home. Double car attached garage and plenty of storage space complete the home. (id:51532)
Tags
| Property Summary |
|---|
| Building |
|---|
| Land |
|---|
| Level | Rooms | Dimensions |
|---|---|---|
| Lower level | Living room | 13.50 Ft x 16.75 Ft |
| Kitchen | 8.92 Ft x 11.33 Ft | |
| 4pc Bathroom | .00 Ft x .00 Ft | |
| Bedroom | 9.25 Ft x 12.33 Ft | |
| Main level | Living room | 15.33 Ft x 16.75 Ft |
| Dining room | 10.08 Ft x 7.67 Ft | |
| Kitchen | 9.58 Ft x 11.75 Ft | |
| 2pc Bathroom | .00 Ft x .00 Ft | |
| Den | 10.17 Ft x 10.83 Ft | |
| Upper Level | Primary Bedroom | 11.58 Ft x 17.58 Ft |
| 4pc Bathroom | .00 Ft x .00 Ft | |
| Family room | 9.92 Ft x 17.33 Ft | |
| Bedroom | 10.00 Ft x 9.92 Ft | |
| 5pc Bathroom | .00 Ft x .00 Ft |
| Features | |||||
|---|---|---|---|---|---|
| See remarks | Attached Garage(2) | Washer | |||
| Refrigerator | Dishwasher | Stove | |||
| Dryer | Microwave Range Hood Combo | None | |||



























