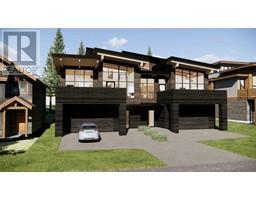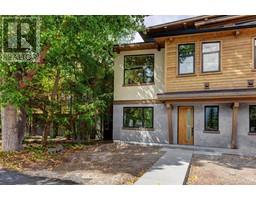494 Stewart Creek Close Three Sisters, Canmore, Alberta, CA
Address: 494 Stewart Creek Close, Canmore, Alberta
Summary Report Property
- MKT IDA2181808
- Building TypeDuplex
- Property TypeSingle Family
- StatusBuy
- Added3 weeks ago
- Bedrooms4
- Bathrooms4
- Area2039 sq. ft.
- DirectionNo Data
- Added On13 Dec 2024
Property Overview
Welcome to 494 Stewart Creek Close—an exceptional 4-bedroom, 4-bath home on one of Canmore's most exclusive streets. Built in 2020, this home feels brand new and offers a seamless blend of modern design, natural light, and breathtaking mountain views. The open-concept main floor features a chef's dream kitchen with Monogram gas appliances, floor-to-ceiling custom cabinetry, a corner pantry, and a stunning quartz island. The dining area flows effortlessly to a large private deck, perfect for entertaining while soaking in the unobstructed mountain vistas. Enjoy three distinct outdoor living spaces, including a shaded walkout patio and a rare backyard with 360-degree views—ideal for relaxation or creating your dream outdoor oasis. The worry-free irrigation system and landscaped front yard add convenience and charm. Located across from Stewart Creek Golf Course, with direct access to hiking, biking, and walking trails, this home offers the ultimate lifestyle. The upcoming Gateway Project, opening in 2025, will bring a shopping center, restaurants, and more just steps away, making this the best place to live in Canmore. Closer to nature, closer to convenience, and closer to Calgary—this is the lifestyle you've been dreaming of. Call today to book a viewing! (id:51532)
Tags
| Property Summary |
|---|
| Building |
|---|
| Land |
|---|
| Level | Rooms | Dimensions |
|---|---|---|
| Second level | Primary Bedroom | 14.58 Ft x 14.92 Ft |
| Bedroom | 10.67 Ft x 12.75 Ft | |
| Bedroom | 10.75 Ft x 12.75 Ft | |
| Other | 6.58 Ft x 7.58 Ft | |
| Other | 15.00 Ft x 7.42 Ft | |
| 5pc Bathroom | .00 Ft x .00 Ft | |
| 4pc Bathroom | .00 Ft x .00 Ft | |
| Lower level | Bedroom | 12.83 Ft x 15.92 Ft |
| Family room | 18.67 Ft x 37.08 Ft | |
| Other | 15.08 Ft x 10.08 Ft | |
| Furnace | 9.08 Ft x 7.83 Ft | |
| 4pc Bathroom | .00 Ft x .00 Ft | |
| Main level | Kitchen | 13.25 Ft x 9.67 Ft |
| Dining room | 13.25 Ft x 11.50 Ft | |
| Living room | 15.67 Ft x 24.08 Ft | |
| Other | 6.33 Ft x 10.33 Ft | |
| 2pc Bathroom | .00 Ft x .00 Ft | |
| Other | 29.58 Ft x 10.08 Ft | |
| Laundry room | 11.42 Ft x 8.83 Ft |
| Features | |||||
|---|---|---|---|---|---|
| See remarks | Other | No neighbours behind | |||
| Attached Garage(2) | Refrigerator | Oven - gas | |||
| Cooktop - Gas | Dishwasher | Microwave | |||
| Washer & Dryer | Walk out | None | |||

































































