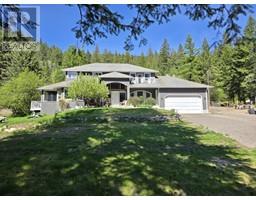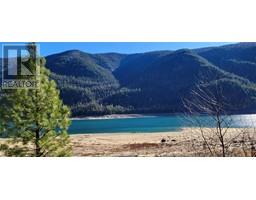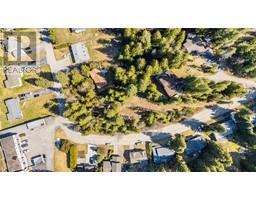755 WATERLOO Road Ootischenia, Castlegar, British Columbia, CA
Address: 755 WATERLOO Road, Castlegar, British Columbia
Summary Report Property
- MKT ID10332618
- Building TypeHouse
- Property TypeSingle Family
- StatusBuy
- Added11 weeks ago
- Bedrooms4
- Bathrooms3
- Area2724 sq. ft.
- DirectionNo Data
- Added On08 Apr 2025
Property Overview
Riverfront Retreat in Sunny Ootischenia – 4 Bed, 3 Bath Home on 0.68 Acres!! Discover your dream home in the heart of picturesque Ootischenia! This stunning riverfront property sits on a fully useable 0.68-acre lot, offering plenty of space for outdoor activities and serene waterfront living. The main floor boasts an inviting open-concept design, perfect for entertaining and family living. The space includes two spacious bedrooms, one of which is the luxurious master suite complete with a walk-in closet and ensuite featuring a walk-in shower. A convenient main-floor laundry room adds to the practicality of this home. The bright, daylight walk-out basement is a versatile space that offers two additional bedrooms, a large recreation room, a third full bathroom, and a storage room. This lower level provides endless possibilities for hosting guests, creating a home office, or designing your ideal hobby space. With breathtaking river views, a sunny location, and ample room to enjoy the outdoors, this property is a rare find. Whether you’re relaxing by the water, entertaining on the deck, or enjoying the spacious interior, this home is a perfect blend of comfort, functionality, and natural beauty. Don’t miss your chance to own a slice of riverfront paradise in Ootischenia. Contact your Realtor® today to schedule a private showing! (id:51532)
Tags
| Property Summary |
|---|
| Building |
|---|
| Level | Rooms | Dimensions |
|---|---|---|
| Basement | Storage | 10'11'' x 6'5'' |
| Bedroom | 11'2'' x 12'9'' | |
| Family room | 25'0'' x 18'0'' | |
| 4pc Bathroom | Measurements not available | |
| Bedroom | 11'8'' x 14'0'' | |
| Main level | 4pc Ensuite bath | Measurements not available |
| 4pc Bathroom | Measurements not available | |
| Laundry room | 12'11'' x 5'1'' | |
| Bedroom | 11'0'' x 13'7'' | |
| Primary Bedroom | 13'11'' x 12'10'' | |
| Living room | 12'6'' x 19'9'' | |
| Dining room | 11'0'' x 12'10'' | |
| Kitchen | 11'2'' x 11'6'' |
| Features | |||||
|---|---|---|---|---|---|
| Attached Garage(2) | Central air conditioning | ||||


























































