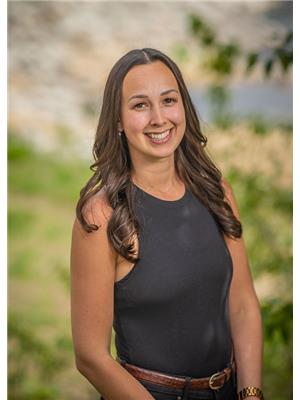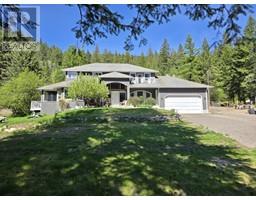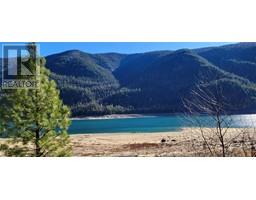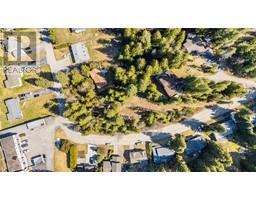887 Waterloo Road Ootischenia, Castlegar, British Columbia, CA
Address: 887 Waterloo Road, Castlegar, British Columbia
Summary Report Property
- MKT ID10342235
- Building TypeHouse
- Property TypeSingle Family
- StatusBuy
- Added5 weeks ago
- Bedrooms4
- Bathrooms4
- Area2776 sq. ft.
- DirectionNo Data
- Added On10 Apr 2025
Property Overview
RIVERFRONT ACREAGE! Welcome home to your ultra private recreational paradise, conveniently located only a 7 min drive from City amenities & yet surrounded by endless recreation: hiking/biking/quad trails, a beach, golf courses, fishing spots & more- all within walking distance! Inside you are greeted with a gourmet kitchen boasting incredible views, quartz countertops & induction stove all open to the dining area & convenient access to the covered patio/BBQ area creating the perfect space for entertaining! The livingroom cozy with a gas fireplace, a laundry room connecting to the oversized double attached garage, a 1/2 bathroom & 1 bedroom complete the main floor. Retreat to the upper level to 3 additional bedrooms & 2 full bathrooms including the master fully equipped with his & her walk-in closets, a full ensuite (heated floor) & private balcony- where you can enjoy your own personal haven. For added convenience, the upper level is complete with a laundry shoot! The fully finished basement is abundant with bonus space including storage room, a full bathroom, family/game room, a den & a common space with separate access to backyard, giving the basement opportunity for all your ideas! There's plenty of space inside & OUTSIDE for everyone to enjoy. The property boasts beautiful gardens/landscaping, fruit trees, inground sprinklers, detached heated shop with a bathroom, attached greenhouse set up with a chicken-coop & all the conveniences to make rural living low maintenance! (id:51532)
Tags
| Property Summary |
|---|
| Building |
|---|
| Level | Rooms | Dimensions |
|---|---|---|
| Second level | Full bathroom | Measurements not available |
| Bedroom | 11'7'' x 11'8'' | |
| Bedroom | 11'3'' x 11'8'' | |
| Full ensuite bathroom | Measurements not available | |
| Primary Bedroom | 10'5'' x 13'4'' | |
| Basement | Full bathroom | Measurements not available |
| Other | 6' x 6' | |
| Storage | 11'5'' x 12'3'' | |
| Den | 13' x 9'10'' | |
| Family room | 19'2'' x 12'2'' | |
| Main level | Partial bathroom | Measurements not available |
| Bedroom | 10'1'' x 11'5'' | |
| Laundry room | 7'10'' x 6'6'' | |
| Living room | 19'6'' x 13'2'' | |
| Dining room | 13'6'' x 9'3'' | |
| Kitchen | 11'8'' x 14'3'' |
| Features | |||||
|---|---|---|---|---|---|
| Attached Garage(2) | Detached Garage(2) | RV | |||
| Central air conditioning | |||||













































































































