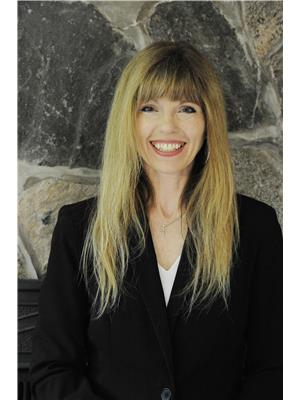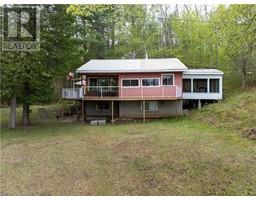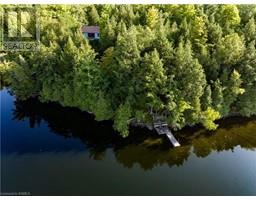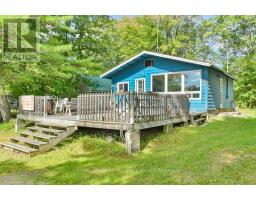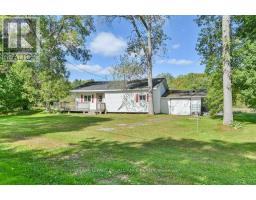1867 CROW LAKE ROAD, Central Frontenac, Ontario, CA
Address: 1867 CROW LAKE ROAD, Central Frontenac, Ontario
Summary Report Property
- MKT IDX8291378
- Building TypeHouse
- Property TypeSingle Family
- StatusBuy
- Added12 weeks ago
- Bedrooms1
- Bathrooms2
- Area0 sq. ft.
- DirectionNo Data
- Added On26 Aug 2024
Property Overview
Unique opportunity to own a property that has been a part of the community for over a century. The Old Crow Lake schoolhouse was originally in operation from about 1905-1960s. The township leased the property to the Crow Lake Community Club & the property was used for various community events. It sold in 2021 & many renovations were done to upgrade the structure, while maintaining the original character. The dwelling is serviced by a drilled well & septic system and is located just a short walk from Crow Lake public beach & boat launch. You will be immersed in the original character & quality of craftsmanship of an earlier day. From the foyer, you enter the main living space which is currently set up as a bedroom & living area. The expansive kitchen is located behind this space, with 2 bathrooms. The basement is accessed from the exterior & includes a utility/laundry area plus storage. The modern furnishings & new appliances are included in this sale making this a turnkey purchase. (id:51532)
Tags
| Property Summary |
|---|
| Building |
|---|
| Land |
|---|
| Level | Rooms | Dimensions |
|---|---|---|
| Basement | Utility room | 5.4 m x 3.8 m |
| Main level | Foyer | 2.2 m x 2 m |
| Living room | 8.8 m x 7 m | |
| Kitchen | 6 m x 3.9 m | |
| Bathroom | 2.1 m x 1.5 m | |
| Bathroom | 2.6 m x 1.5 m |
| Features | |||||
|---|---|---|---|---|---|
| Sump Pump | Water Heater | Water Treatment | |||
| Furniture | Walk-up | Wall unit | |||









































