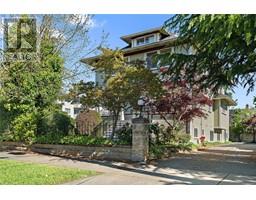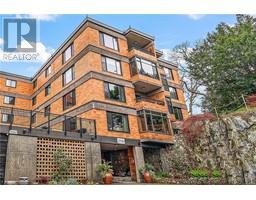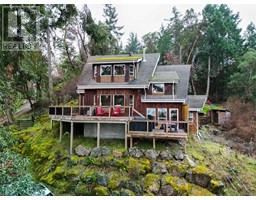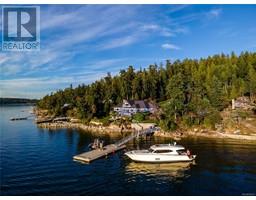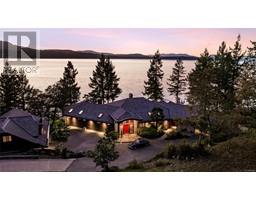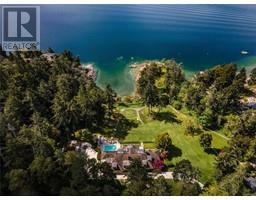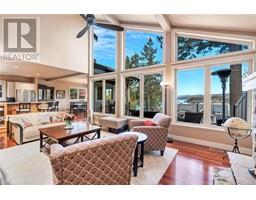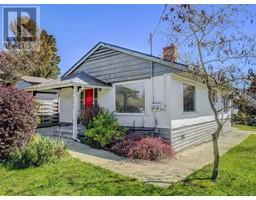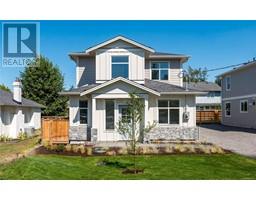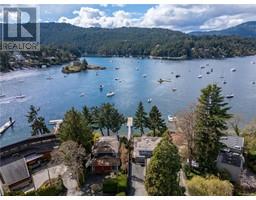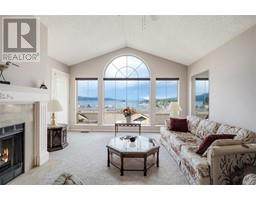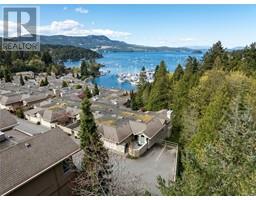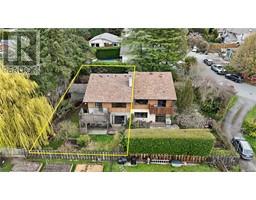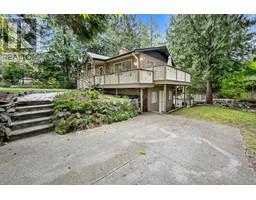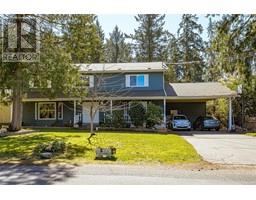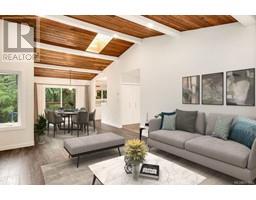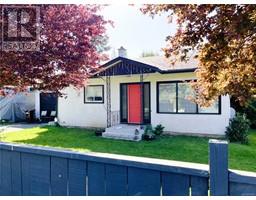10 7570 Tetayut Rd Hawthorne, Central Saanich, British Columbia, CA
Address: 10 7570 Tetayut Rd, Central Saanich, British Columbia
Summary Report Property
- MKT ID963073
- Building TypeManufactured Home
- Property TypeSingle Family
- StatusBuy
- Added5 days ago
- Bedrooms2
- Bathrooms1
- Area1006 sq. ft.
- DirectionNo Data
- Added On07 May 2024
Property Overview
Discover your ideal home in this pristine 2-bed rancher located in ''Hawthorne Village,'' a sought-after adult community in Central Saanich. Just minutes from Saanichton and scenic Sidney by the Sea, with nearby amenities including Saanich Peninsula Hospital, transit links, Lochside Trail, and Victoria International Airport. Recently updated, this home features new wide plank flooring in both bedrooms (2023), a fresh hot water tank (2023), and has been newly painted, offering a move-in ready experience.The spacious laundry room could easily accommodate an additional 2-piece bathroom. Enjoy the bright living room with cathedral ceilings and a heat pump for year-round comfort, plus a sunny patio in a fully fenced yard. Additional conveniences include a heated crawl space, an attached garage with automatic opener, and a storage shed or workshop on a concrete pad. This turnkey home combines style, comfort, and practicality, making it an exceptional living space ready for new memories. (id:51532)
Tags
| Property Summary |
|---|
| Building |
|---|
| Level | Rooms | Dimensions |
|---|---|---|
| Main level | Laundry room | 11'7 x 5'3 |
| Bathroom | 4-Piece | |
| Bedroom | 11'7 x 11'2 | |
| Primary Bedroom | Measurements not available x 14 ft | |
| Living room | 11'7 x 16'2 | |
| Kitchen | 8'7 x 9'3 | |
| Eating area | 8'7 x 9'3 | |
| Entrance | Measurements not available x 5 ft |
| Features | |||||
|---|---|---|---|---|---|
| Central location | Other | Air Conditioned | |||



























