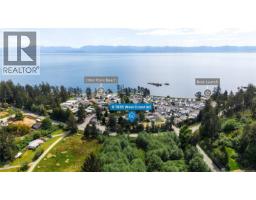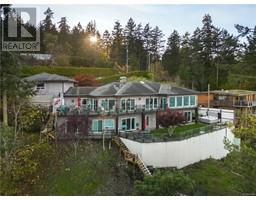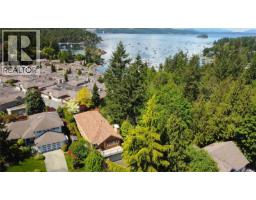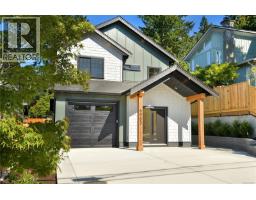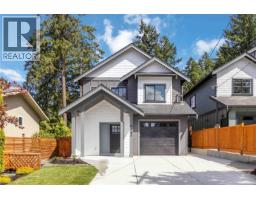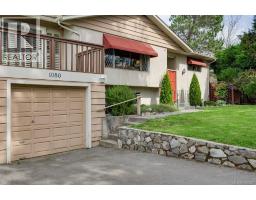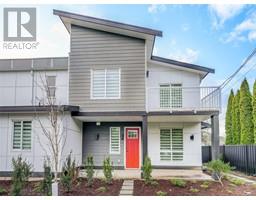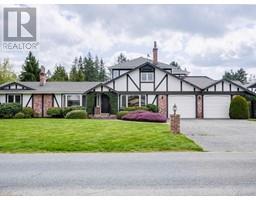12 2558 Ferguson Rd Lochside Estates, Central Saanich, British Columbia, CA
Address: 12 2558 Ferguson Rd, Central Saanich, British Columbia
Summary Report Property
- MKT ID1002154
- Building TypeHouse
- Property TypeSingle Family
- StatusBuy
- Added2 days ago
- Bedrooms2
- Bathrooms2
- Area1375 sq. ft.
- DirectionNo Data
- Added On21 Aug 2025
Property Overview
Open House Sunday August 24th, 1-3pm Welcome to Lochside Estates, a sought after 55 plus community offering well kept single level detached homes on a quiet no through street. This is a bare land strata (not leased) with very low monthly maintenance fees. Ferguson has underground utilities and does not permit overnight parking on the street so its kept very clean and tidy looking. The Lochside trail runs beside the sub division that is a flat, groomed and or paved trail from Sidney to Sooke. This makes an easy 20 min bike ride to Sidney. The Saanich Peninsula Hospital is 4 mins by car, Thrifty Foods 6 mins and the Pub is only a 9 min walk. This is the ideal location for the travellers, the Swartz Bay and Mill Bay Ferries are 14 mins and the airport is 12 mins. If you are a water lover, the Saanichton Bay Park is a 5 min walk, Island View is a short 20 min bike or 9 mins by car, Elk and beaver lakes are 11 mins by car. For the avid golfer, Ardmore golf course is just 10 mins away. This freshly updated single level home is move in ready and has so much to offer and needs to be seen in person to appreciate. Check out the feature sheet link to access the property website for two different videos, floorplans and location details. See you at our next open house. (id:51532)
Tags
| Property Summary |
|---|
| Building |
|---|
| Level | Rooms | Dimensions |
|---|---|---|
| Main level | Storage | 2'9 x 8'7 |
| Porch | 6'2 x 10'8 | |
| Patio | 14'0 x 10'8 | |
| Laundry room | 6'0 x 8'0 | |
| Bathroom | 4-Piece | |
| Ensuite | 3-Piece | |
| Primary Bedroom | 13'6 x 10'8 | |
| Bedroom | 11'6 x 9'8 | |
| Family room | 13'2 x 12'10 | |
| Kitchen | 11'1 x 10'3 | |
| Dining room | 11'0 x 9'5 | |
| Living room | 12'10 x 17'0 | |
| Entrance | 6'3 x 9'5 |
| Features | |||||
|---|---|---|---|---|---|
| Central location | Cul-de-sac | Level lot | |||
| Other | Marine Oriented | None | |||












































