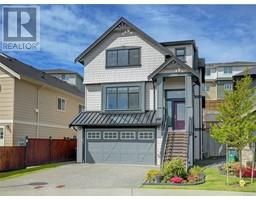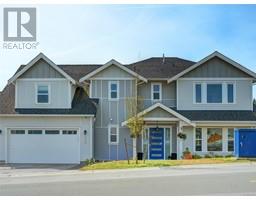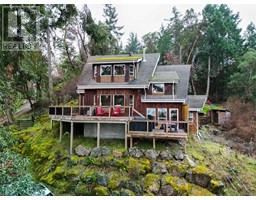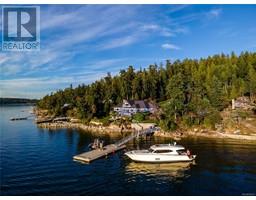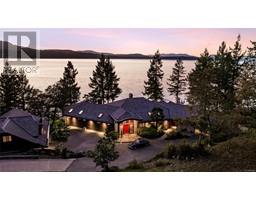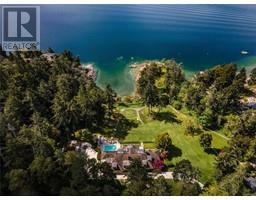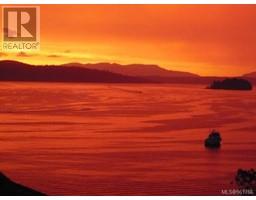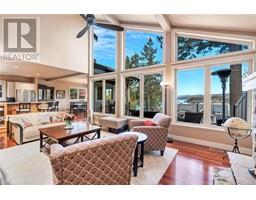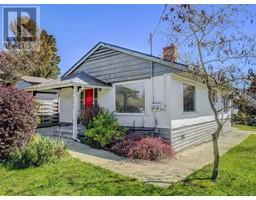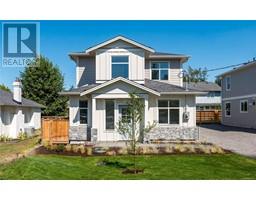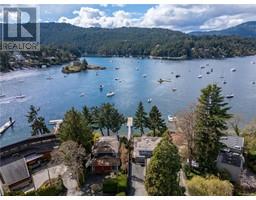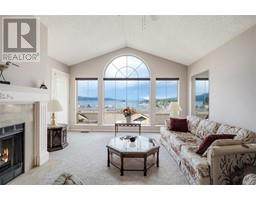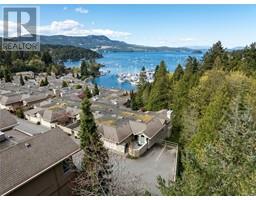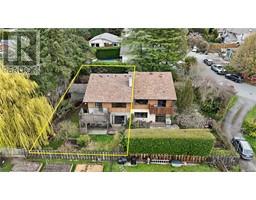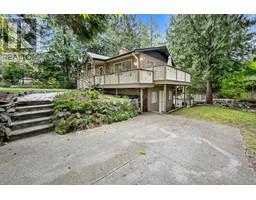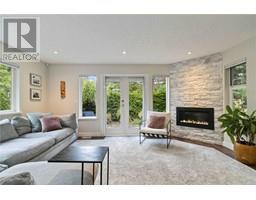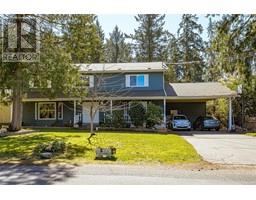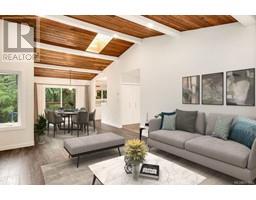15 1515 Keating Cross Rd Aura Village, Central Saanich, British Columbia, CA
Address: 15 1515 Keating Cross Rd, Central Saanich, British Columbia
Summary Report Property
- MKT ID959712
- Building TypeRow / Townhouse
- Property TypeSingle Family
- StatusBuy
- Added2 weeks ago
- Bedrooms3
- Bathrooms3
- Area1475 sq. ft.
- DirectionNo Data
- Added On03 May 2024
Property Overview
*PRICE REDUCTION!!* This bright corner unit has a lot of natural light flowing into the open concept main floor. There is a good feeling of space and comfort as you flow from the modern kitchen to dining area and living room all with 9 ft. ceilings and a gas fireplace. There are 3 spacious bedrooms up including the primary with a generous 3 piece ensuite with heated floor and a walk-in closet. A bonus is the huge storage room on the main floor that was previously used as a small den as well as the 3rd bathroom found near the entrance. The Aura Village is located near schools and only minutes from all Brentwood Bay has to offer as well as great walking trails and the world famous Butchart Gardens. The Complex is family friendly and includes a kids play area. Great value in this market. (id:51532)
Tags
| Property Summary |
|---|
| Building |
|---|
| Level | Rooms | Dimensions |
|---|---|---|
| Second level | Bedroom | 12 ft x 11 ft |
| Bathroom | 4-Piece | |
| Bedroom | 11 ft x 10 ft | |
| Ensuite | 3-Piece | |
| Primary Bedroom | 15 ft x 11 ft | |
| Main level | Bathroom | 2-Piece |
| Patio | 24 ft x 8 ft | |
| Storage | 10 ft x 7 ft | |
| Kitchen | 10 ft x 9 ft | |
| Dining room | 11 ft x 10 ft | |
| Living room | 20 ft x 12 ft | |
| Entrance | 5 ft x 4 ft |
| Features | |||||
|---|---|---|---|---|---|
| Irregular lot size | Refrigerator | Stove | |||
| Washer | Dryer | None | |||





























