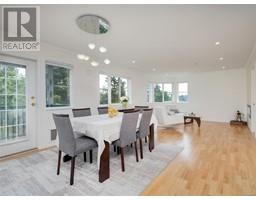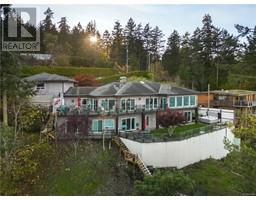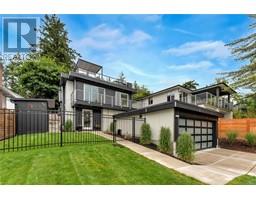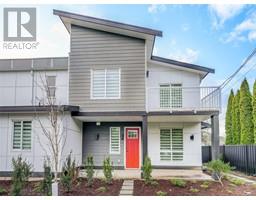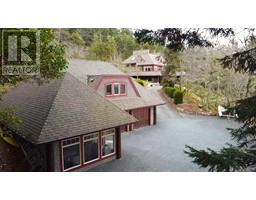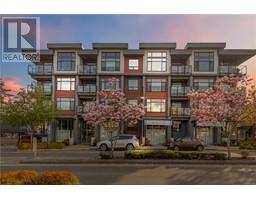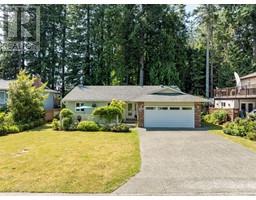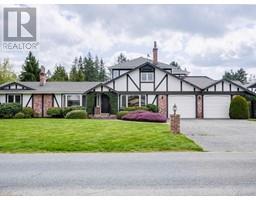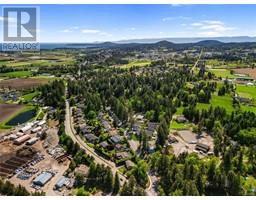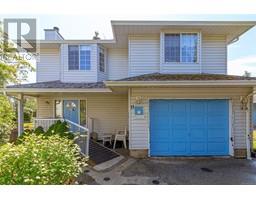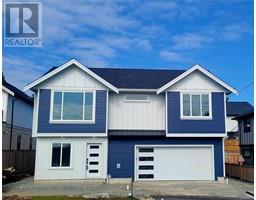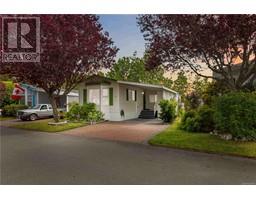2538 Meadowland Dr Tanner, Central Saanich, British Columbia, CA
Address: 2538 Meadowland Dr, Central Saanich, British Columbia
Summary Report Property
- MKT ID1002654
- Building TypeHouse
- Property TypeSingle Family
- StatusBuy
- Added5 days ago
- Bedrooms4
- Bathrooms4
- Area3197 sq. ft.
- DirectionNo Data
- Added On07 Jun 2025
Property Overview
Act quick on this ONE OWNER custom built family home in the popular Tanner Ridge family neighbourhood, near play parks, amazing French emersion school & quick access to shopping or amenities. The large level lot is wonderfully landscaped with sprinkler system, gardens & is fully fenced for pets or kids. You'll love the huge covered stamped concrete rear patio under wraparound upper vinyl deck for entertaining or relaxing. Level driveway with oversized garage & potential RV parking on side with entry access into owners salon (pot. home office/biz or suite/kitchen, studio). Built over a full crawl space, the spacious ground level offers a massive rec room, salon, 2 bathrooms and 1-2 bedroom with easy suite. Upstairs main living enjoys a very bright & sunny layout facing south with over 1743 sqft of living area, 3 bedrms, 2 baths. Features box windows, hardwood floors, 3 gas fireplaces, built in cabinets, 450 sqft rear deck & patio. Recent 30yr roof, vinyl deck, gas h2o tank. gas furnace. (id:51532)
Tags
| Property Summary |
|---|
| Building |
|---|
| Land |
|---|
| Level | Rooms | Dimensions |
|---|---|---|
| Lower level | Patio | 32 ft x 15 ft |
| Laundry room | 10 ft x 3 ft | |
| Bathroom | 2-Piece | |
| Studio | 17 ft x 12 ft | |
| Bathroom | 3-Piece | |
| Den | 14 ft x 13 ft | |
| Bedroom | 14 ft x 13 ft | |
| Recreation room | 28 ft x 14 ft | |
| Entrance | 19 ft x 6 ft | |
| Main level | Bedroom | 11 ft x 10 ft |
| Bathroom | 4-Piece | |
| Bedroom | 11 ft x 10 ft | |
| Ensuite | 5-Piece | |
| Primary Bedroom | 14 ft x 14 ft | |
| Family room | 16 ft x 16 ft | |
| Pantry | 6 ft x 3 ft | |
| Kitchen | 19 ft x 12 ft | |
| Dining room | 11 ft x 11 ft | |
| Living room | 17 ft x 14 ft |
| Features | |||||
|---|---|---|---|---|---|
| Central location | Curb & gutter | Level lot | |||
| Other | None | ||||

















































