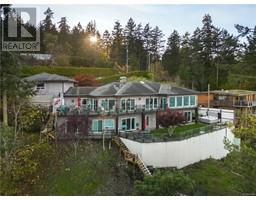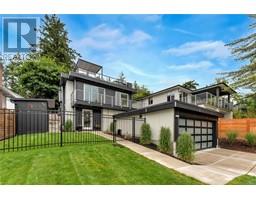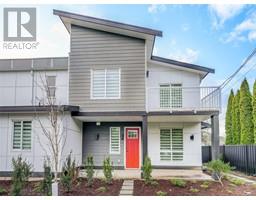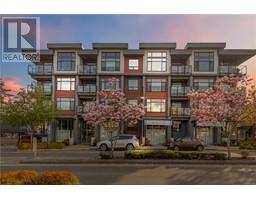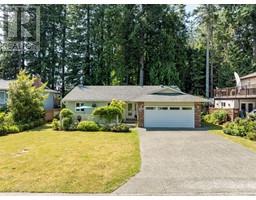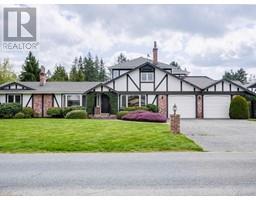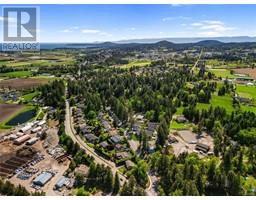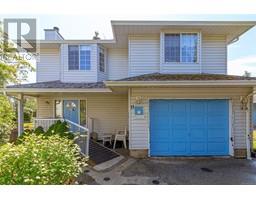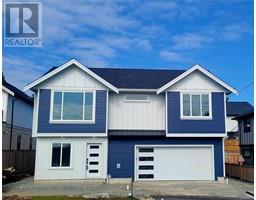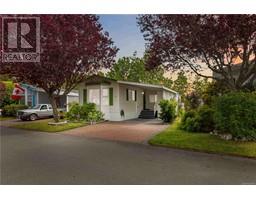8242 Thomson Pl Inlet, Central Saanich, British Columbia, CA
Address: 8242 Thomson Pl, Central Saanich, British Columbia
Summary Report Property
- MKT ID995078
- Building TypeHouse
- Property TypeSingle Family
- StatusBuy
- Added3 weeks ago
- Bedrooms4
- Bathrooms4
- Area4338 sq. ft.
- DirectionNo Data
- Added On05 Jun 2025
Property Overview
If you are looking for a private and quiet Central Saanich estate look no further. Sitting on 10 Acres and backing on to Dean Park this is one of the highest elevation view homes on the peninsula. With full Southern exposure boasting views as far as the Olympic Mountain Range, the Saanich Inlet and Cordova bay. Entertain with ease in the beautiful modern custom kitchen and enjoy a summer evening with family and friends on the large wrap around deck. This home offers 4 bedrooms, 4 bathrooms, a Den, office and plenty of dining and living space. Outside there is more than ample parking for cars, Boat, RV or Trailer. A large detached 2090sqft Garage/Coach house allows storage for up to 6 cars in heated comfort with plenty of space for storage, motorbikes etc. This garage could also be converted in to additional living space. A car collector or Hobbyists dream offering great value in a desirable location. Come and see the views, space, privacy and nature in this truly unique property. (id:51532)
Tags
| Property Summary |
|---|
| Building |
|---|
| Level | Rooms | Dimensions |
|---|---|---|
| Second level | Storage | 10 ft x 23 ft |
| Bathroom | 4-Piece | |
| Bedroom | 19' x 17' | |
| Bedroom | 19' x 17' | |
| Ensuite | 4-Piece | |
| Primary Bedroom | 29' x 15' | |
| Lower level | Storage | 15 ft x 10 ft |
| Storage | 17 ft x 20 ft | |
| Ensuite | 3-Piece | |
| Bedroom | 18' x 13' | |
| Entrance | 24' x 10' | |
| Main level | Office | 10' x 11' |
| Den | 13' x 14' | |
| Bathroom | 2-Piece | |
| Kitchen | 19' x 17' | |
| Dining room | 19' x 14' | |
| Living room | 21' x 17' | |
| Other | Studio | 17' x 16' |
| Storage | 23' x 10' |
| Features | |||||
|---|---|---|---|---|---|
| Acreage | Park setting | Private setting | |||
| Southern exposure | Wooded area | Sloping | |||
| Refrigerator | Stove | Washer | |||
| Dryer | None | ||||
















































