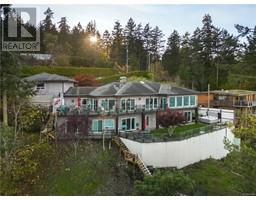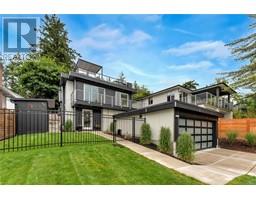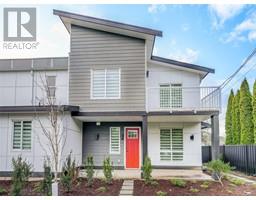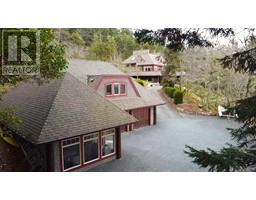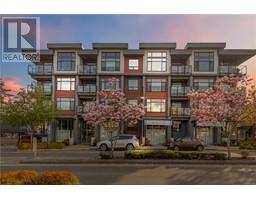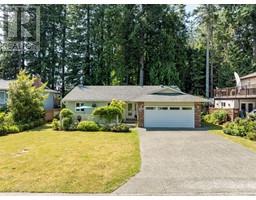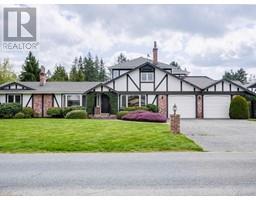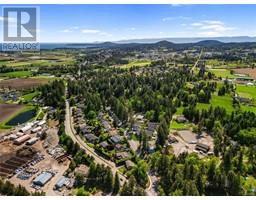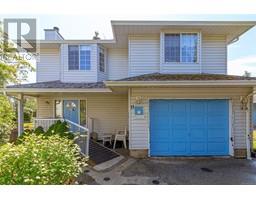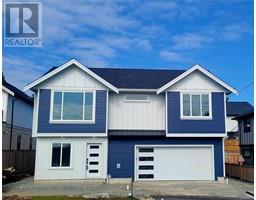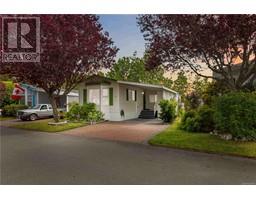5B 7250 West Saanich Rd Brentwood Bay, Central Saanich, British Columbia, CA
Address: 5B 7250 West Saanich Rd, Central Saanich, British Columbia
Summary Report Property
- MKT ID1004843
- Building TypeRow / Townhouse
- Property TypeSingle Family
- StatusBuy
- Added1 days ago
- Bedrooms4
- Bathrooms3
- Area1990 sq. ft.
- DirectionNo Data
- Added On27 Jun 2025
Property Overview
Welcome to 5B-7250 West Saanich Rd – a beautifully maintained home showcasing true pride of ownership by the original owner. This 4-bedroom residence is filled with thoughtful details, including gleaming engineered hardwood floors, rich maple cabinetry, stainless steel appliances, and elegant crown moldings. Vaulted ceilings, skylights, and a granite eating bar add both style and function to the open-concept living space. Built to Green Build standards, this home delivers energy efficiency and year-round comfort. Located in the heart of Brentwood Bay, you're just minutes from charming local shops, top-rated schools, walking trails, and the marina – offering a relaxed coastal lifestyle with a strong sense of community. A rare blend of quality, design, and location – this is one you don’t want to miss! (id:51532)
Tags
| Property Summary |
|---|
| Building |
|---|
| Land |
|---|
| Level | Rooms | Dimensions |
|---|---|---|
| Second level | Storage | 6' x 6' |
| Laundry room | 6' x 6' | |
| Ensuite | 5-Piece | |
| Bedroom | 14' x 11' | |
| Bedroom | 15' x 13' | |
| Bathroom | 4-Piece | |
| Primary Bedroom | 15' x 12' | |
| Main level | Bedroom | 14' x 12' |
| Bathroom | 2-Piece | |
| Kitchen | 11' x 9' | |
| Dining room | 8' x 8' | |
| Living room | 16' x 13' | |
| Entrance | 9' x 7' | |
| Additional Accommodation | Dining room | 9' x 7' |
| Features | |||||
|---|---|---|---|---|---|
| Curb & gutter | Level lot | Private setting | |||
| Wooded area | Partially cleared | Other | |||
| Garage | Central air conditioning | ||||














































