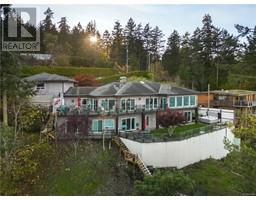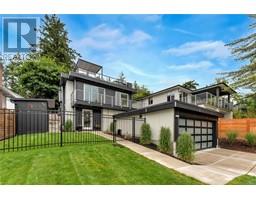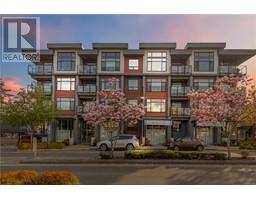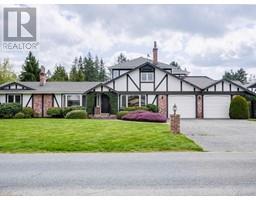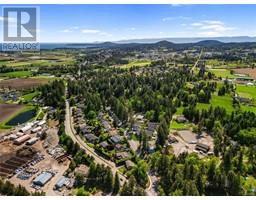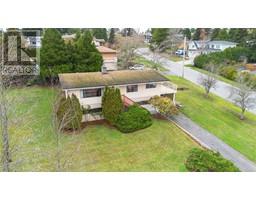2541 Wilcox Terr Tanner, Central Saanich, British Columbia, CA
Address: 2541 Wilcox Terr, Central Saanich, British Columbia
Summary Report Property
- MKT ID992325
- Building TypeHouse
- Property TypeSingle Family
- StatusBuy
- Added5 weeks ago
- Bedrooms5
- Bathrooms5
- Area2837 sq. ft.
- DirectionNo Data
- Added On09 Apr 2025
Property Overview
Located at 2541 Wilcox Terrace, this exceptional 2,828 sq. ft. home offers spacious living, stunning views, and versatile spaces ideal for family life or entrepreneurial ventures. The upper level features three generous bedrooms, while the main level boasts a fully self-contained one-bedroom suite with its own laundry. A private side entrance leads to a flexible space perfect for a home office, gym, or salon. Two driveways, including one extending to the back, provide access to a detached triple-car garage/workshop—ideal for storing a boat, extra vehicles, or working on projects. There's also ample space to park a large RV. Situated on a 10,372 sq. ft. corner lot, the beautifully landscaped, south-facing backyard features mature hedges and underground sprinklers for a serene retreat. This sought-after Tanner Ridge property blends comfortable family living with rental income potential, home-based business opportunities, or hobby space. Schedule a viewing today! (id:51532)
Tags
| Property Summary |
|---|
| Building |
|---|
| Land |
|---|
| Level | Rooms | Dimensions |
|---|---|---|
| Second level | Family room | 13 ft x 18 ft |
| Dining room | 9 ft x 11 ft | |
| Kitchen | 10 ft x 12 ft | |
| Living room | 13 ft x 24 ft | |
| Bedroom | 9 ft x 11 ft | |
| Bedroom | 9 ft x 11 ft | |
| Bathroom | 4-Piece | |
| Primary Bedroom | 14 ft x 14 ft | |
| Ensuite | 3-Piece | |
| Main level | Entrance | 14 ft x 21 ft |
| Bedroom | 13 ft x 12 ft | |
| Laundry room | 12 ft x 6 ft | |
| Storage | 12 ft x 7 ft | |
| Laundry room | 13 ft x 6 ft | |
| Bathroom | 2-Piece | |
| Other | Bathroom | 1-Piece |
| Additional Accommodation | Living room | 12 ft x 12 ft |
| Kitchen | 14 ft x 15 ft | |
| Bathroom | X | |
| Bedroom | 11 ft x 11 ft |
| Features | |||||
|---|---|---|---|---|---|
| Level lot | Southern exposure | Corner Site | |||
| Other | Rectangular | None | |||
































































