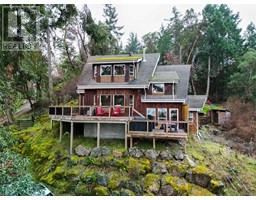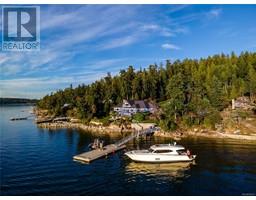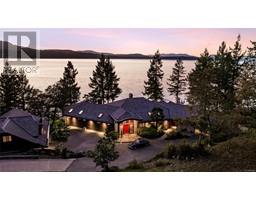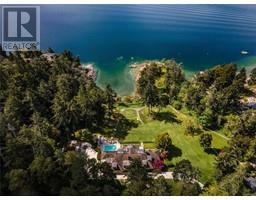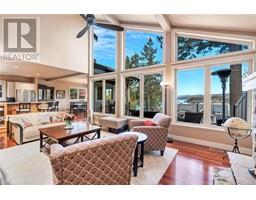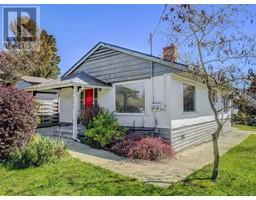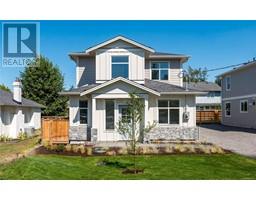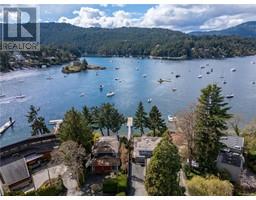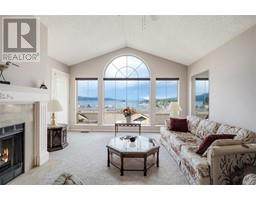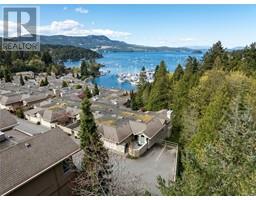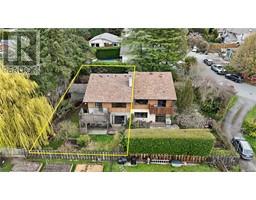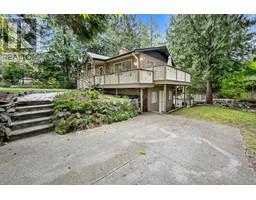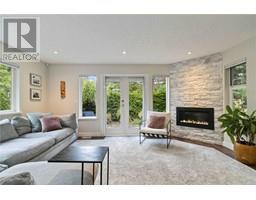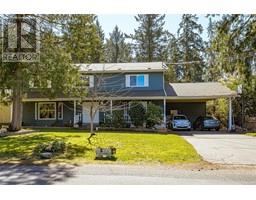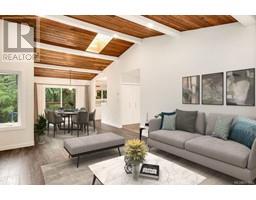54 7570 Tetayut Rd Hawthorne, Central Saanich, British Columbia, CA
Address: 54 7570 Tetayut Rd, Central Saanich, British Columbia
Summary Report Property
- MKT ID961243
- Building TypeManufactured Home
- Property TypeSingle Family
- StatusBuy
- Added1 weeks ago
- Bedrooms2
- Bathrooms2
- Area1367 sq. ft.
- DirectionNo Data
- Added On08 May 2024
Property Overview
A FABULOUS adult life style in sought after ''Hawthorne Village''! Enjoy two separated bedrooms plus a DEN/office in this SPACIOUS RANCHER. It was custom built in 2004, offering an attached double car garage with a single over-head door and hobby area within. Also, a well cared for lawn, landscaping and a fenced yard. TWO sunny, private patio areas, a spacious Master bedroom with walk-in shower in ensuite, loads of closet space and a lovely bright living room with fireplace. This property has been incredibly updated and is lovingly cared for. A list of recent updates is available. Full heated crawl space. You'll be in a fantastic location close to Saanichton close to all amenities. Small pets are welcome in this 55 plus adult community, where a spouse can be younger! It's easy and a pleasure to view. (id:51532)
Tags
| Property Summary |
|---|
| Building |
|---|
| Land |
|---|
| Level | Rooms | Dimensions |
|---|---|---|
| Main level | Laundry room | 8' x 6' |
| Eating area | 13' x 8' | |
| Bedroom | 12' x 11' | |
| Office | 9' x 8' | |
| Ensuite | 3-Piece | |
| Bathroom | 4-Piece | |
| Primary Bedroom | 16' x 12' | |
| Kitchen | 12' x 11' | |
| Patio | 17' x 9' | |
| Dining room | 12' x 11' | |
| Living room | 14' x 12' | |
| Storage | 12' x 9' | |
| Entrance | 9' x 5' |
| Features | |||||
|---|---|---|---|---|---|
| Central location | Level lot | Other | |||
| Rectangular | Air Conditioned | ||||


















































