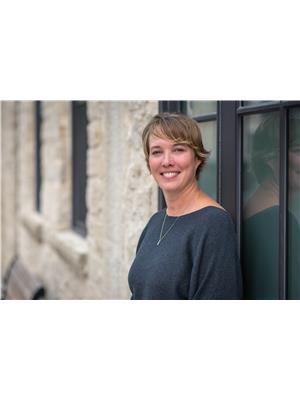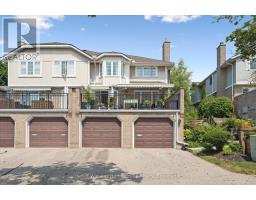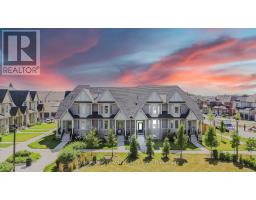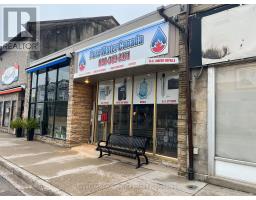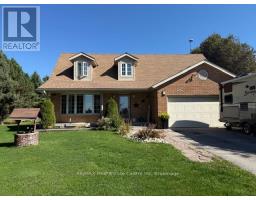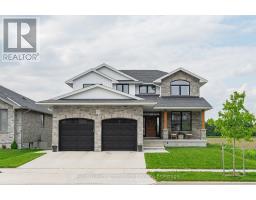585 BLAIR STREET, Centre Wellington (Fergus), Ontario, CA
Address: 585 BLAIR STREET, Centre Wellington (Fergus), Ontario
Summary Report Property
- MKT IDX12303137
- Building TypeHouse
- Property TypeSingle Family
- StatusBuy
- Added14 hours ago
- Bedrooms3
- Bathrooms2
- Area700 sq. ft.
- DirectionNo Data
- Added On25 Aug 2025
Property Overview
This solid bungalow sits on a large lot in a quiet area of Fergus, across from the Grand River, with mature trees and access to the river itself. With two driveways and a practical layout, the home offers good space and flexibility. The main level features two bedrooms, a full bathroom, laundry, and a gas fireplace in the living area. The lower level includes another bedroom, a full bathroom, laundry, and a gas fireplace, along with a separate walkout entrance and its own driveway suitable for extended family or guests. A 25' x 30' heated detached garage/workshop with 100-amp service provides plenty of room for vehicles, tools, or hobbies. The backyard is generous in size and includes a stone fireplace, making it a pleasant spot for gatherings. Comfortable year-round with a heat pump system for heating and cooling, this home is located just a short walk to downtown Fergus, walking trails, and parks a good opportunity for those looking for space, function, and location. (id:51532)
Tags
| Property Summary |
|---|
| Building |
|---|
| Land |
|---|
| Level | Rooms | Dimensions |
|---|---|---|
| Basement | Utility room | 1.14 m x 0.66 m |
| Other | 1.7 m x 1.7 m | |
| Bathroom | 3.11 m x 3.01 m | |
| Bedroom | 5.43 m x 3.43 m | |
| Kitchen | 2.9 m x 3.33 m | |
| Office | 2.95 m x 3.45 m | |
| Recreational, Games room | 7.06 m x 2.5 m | |
| Main level | Bathroom | 1.84 m x 2.34 m |
| Bedroom | 3.69 m x 3.19 m | |
| Primary Bedroom | 3.18 m x 3.72 m | |
| Kitchen | 3.14 m x 3.69 m | |
| Living room | 5.72 m x 6.17 m |
| Features | |||||
|---|---|---|---|---|---|
| Wooded area | Carpet Free | Detached Garage | |||
| Garage | Water Heater | Dishwasher | |||
| Dryer | Garage door opener | Stove | |||
| Washer | Water softener | Refrigerator | |||
| Separate entrance | Walk out | Fireplace(s) | |||



















































