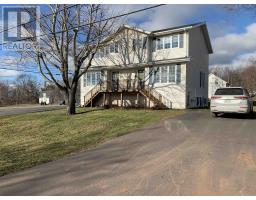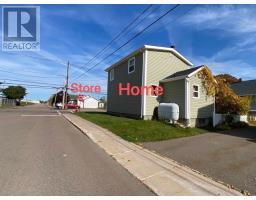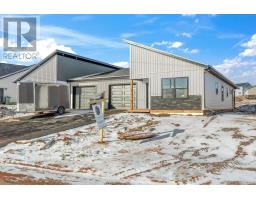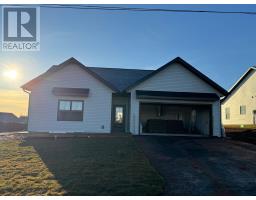2 Ash Drive, Charlottetown, Prince Edward Island, CA
Address: 2 Ash Drive, Charlottetown, Prince Edward Island
Summary Report Property
- MKT ID202428120
- Building TypeDuplex
- Property TypeSingle Family
- StatusBuy
- Added4 weeks ago
- Bedrooms7
- Bathrooms5
- Area3250 sq. ft.
- DirectionNo Data
- Added On11 Dec 2024
Property Overview
This newly painted, well maintained,two storey side/side duplex is located in a great City location close to University of PEI & down town...These spacious units have 3 BR & full Bath on upper level, Main level has generous open area with Kitchen, LR/DR area & half Bath... #4 unit is 3 BR, 1&1/2 Bath... #2 unit has 3 BR, 1&1/2 Bath & spacious basement area with large egress windows and exterior door and contains an open Kitchen/DR/LR area,3/4 Bath & one large BR (could be two BR by adding one wall. very well maintained, short walking distance to university & many city amenities, On city bus route. Each unit has Heatpump/AC, Fridge, stove, dish washer, washer & dryer, ample basement storage in each unit. This building has always been easily rented & has often been occupied by UPEI students. Long term tenants just vacated so both units are currently vacant and ready for new owners to select their own tenants. A great rental building in a great location...well worthy of your consideration, Current Property taxes are for non resident owners. Building has potential for off campus student room rentals. All measurements are approx. (id:51532)
Tags
| Property Summary |
|---|
| Building |
|---|
| Level | Rooms | Dimensions |
|---|---|---|
| Second level | Bedroom | 10x8 |
| Bedroom | 13x9 | |
| Bedroom | 13x9 | |
| Bedroom | 13x11 | |
| Bedroom | 20x15 | |
| Bedroom | 10x8 | |
| Bedroom | 13x9 | |
| Bedroom | 13x11 | |
| Lower level | Eat in kitchen | 20x18 |
| Main level | Living room | 16x11 - Unit 2 |
| Kitchen | 15x8 | |
| Dining room | 16x7 | |
| Living room | 16x11 - Unit 4 | |
| Kitchen | 15x8 | |
| Dining room | 16x7 |
| Features | |||||
|---|---|---|---|---|---|
| Paved Yard | Central Vacuum | Range - Electric | |||
| Dishwasher | Dryer | Washer | |||
| Refrigerator | |||||

































