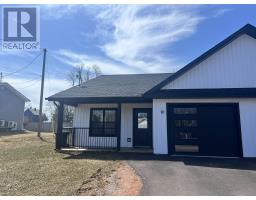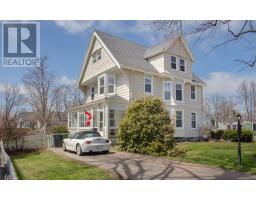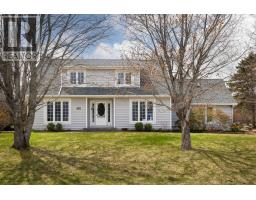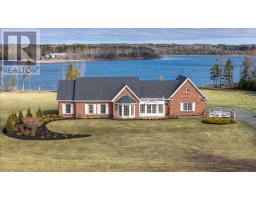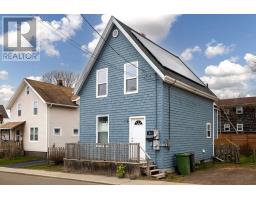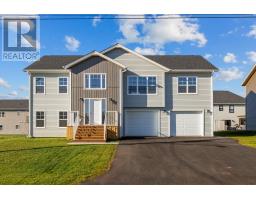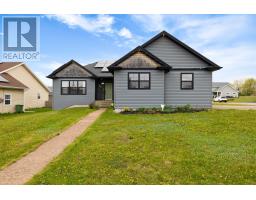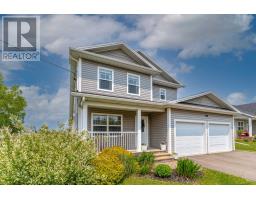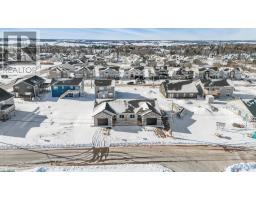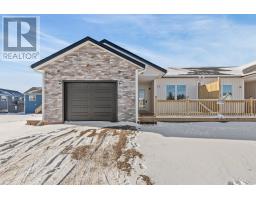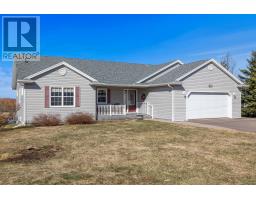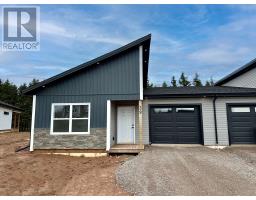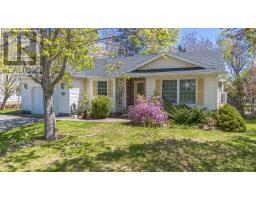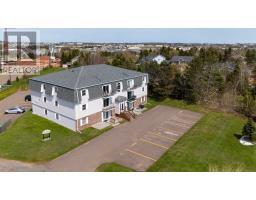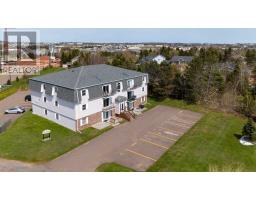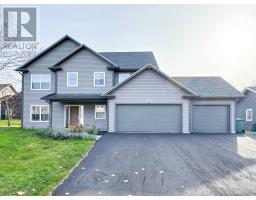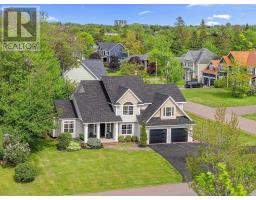28 Charlotte Drive, Charlottetown, Prince Edward Island, CA
Address: 28 Charlotte Drive, Charlottetown, Prince Edward Island
Summary Report Property
- MKT ID202508742
- Building TypeHouse
- Property TypeSingle Family
- StatusBuy
- Added8 weeks ago
- Bedrooms3
- Bathrooms2
- Area2022 sq. ft.
- DirectionNo Data
- Added On28 Apr 2025
Property Overview
Immaculate Brighton Rancher ? Welcome to 28 Charlotte Drive. Beautifully maintained 3 bedroom rancher in the heart of Brighton- homes like this don?t come along often. Situated on a mature, private lot with an aggregate stone driveway and lovely landscaping, this home shows true pride of ownership with just one owner since it was built. Inside, you?ll find a warm and inviting layout featuring a formal living room with a cozy fireplace and custom built-ins, a formal dining room, and an open concept kitchen that flows into the great room with soaring ceilings perfect for entertaining or relaxing with family. All three bedrooms are located on the main floor along with a full and a half bath, offering ideal one level living. Additional features include an attached garage, efficient heat pumps, and a finished basement that provides excellent extra living space. Just a short walk to all the top schools, Victoria Park, and downtown Charlottetown, this home offers the perfect blend of comfort, location, and timeless style. All measurements approximate. (id:51532)
Tags
| Property Summary |
|---|
| Building |
|---|
| Level | Rooms | Dimensions |
|---|---|---|
| Basement | Other | 11.7 x 15 |
| Family room | 12 x 28 | |
| Main level | Kitchen | 12 x 12 |
| Dining room | 12 x 10 | |
| Living room | 13 x 18 | |
| Primary Bedroom | 13 x 18 | |
| Bedroom | 10.7 x 10.7 | |
| Bedroom | 12 x 12 |
| Features | |||||
|---|---|---|---|---|---|
| Attached Garage | Exposed Aggregate | Alarm System | |||
| Oven - Propane | Dishwasher | Dryer | |||
| Washer | Refrigerator | ||||














































