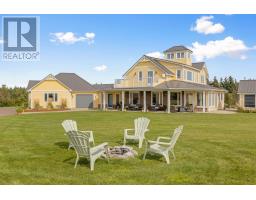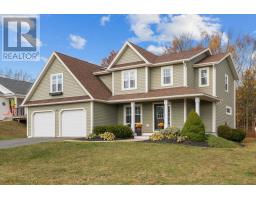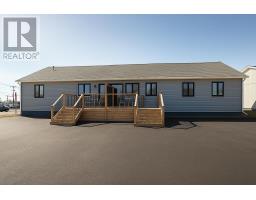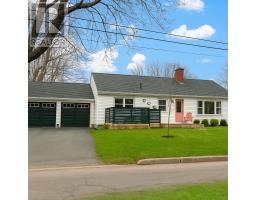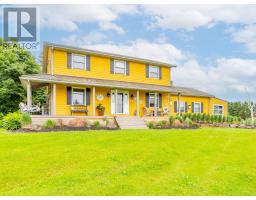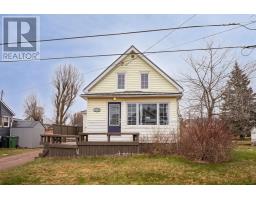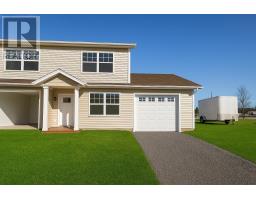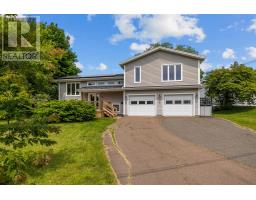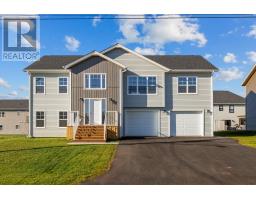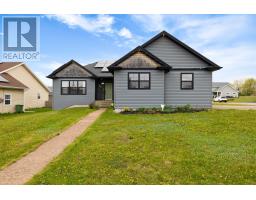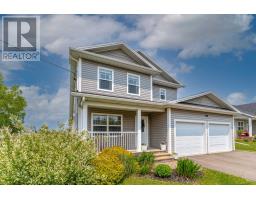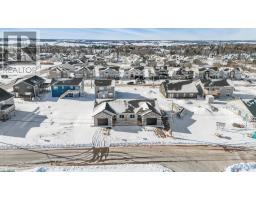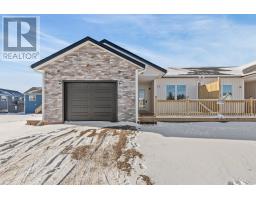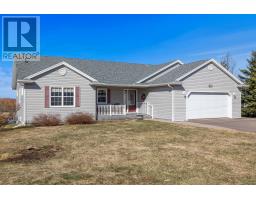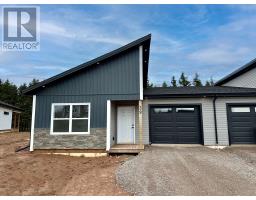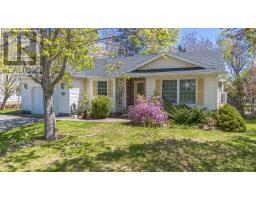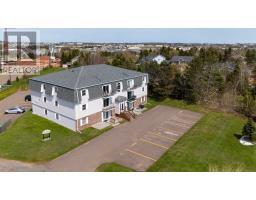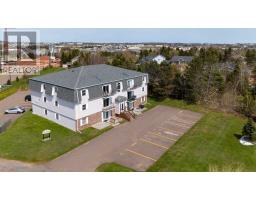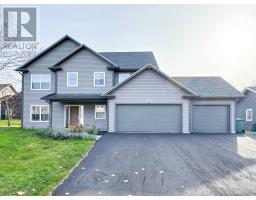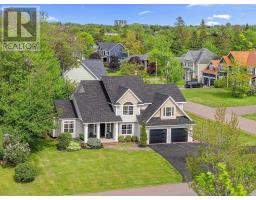46 Beech Hill, Charlottetown, Prince Edward Island, CA
Address: 46 Beech Hill, Charlottetown, Prince Edward Island
Summary Report Property
- MKT ID202508216
- Building TypeHouse
- Property TypeSingle Family
- StatusBuy
- Added3 weeks ago
- Bedrooms3
- Bathrooms2
- Area1238 sq. ft.
- DirectionNo Data
- Added On01 Jun 2025
Property Overview
Welcome to Your Ideal Home ? Semi-Detached Beauty! Step into this beautifully finished, semi-detached home that offers the ease of one-level living and modern design throughout. Perfectly suited for first-time buyers, downsizers, or investors, this stunning half duplex combines comfort, functionality, and style. Enjoy the convenience of an attached, heated single-car garage, leading directly into an open-concept living and dining space. The heart of the home is the custom-designed kitchen, featuring contemporary cabinetry, stainless steel appliances, and a spacious island with seating ? ideal for entertaining or everyday living. The primary suite offers a peaceful retreat with a luxurious ensuite and walk-in closet. You'll also find a generous second bedroom, a full second bathroom, and a versatile office or flex room ? perfect for working from home or hobbies. Modern finishes include LED pot lighting and a highly efficient heat pump system to ensure year-round comfort. This home is backed by a new home warranty for peace of mind. Don?t miss your chance to own this thoughtfully designed, energy-efficient home in a desirable location, subdivision has underground services! (id:51532)
Tags
| Property Summary |
|---|
| Building |
|---|
| Level | Rooms | Dimensions |
|---|---|---|
| Main level | Foyer | 3.8 X 5.8 |
| Bedroom | 11 x 10.8 | |
| Bedroom | 11 X 12.8 | |
| Primary Bedroom | 11.2 X 12.8 | |
| Other | 5 X 6 | |
| Kitchen | 15 X 17 | |
| Dining room | Combined | |
| Living room | 15 X 14 |
| Features | |||||
|---|---|---|---|---|---|
| Paved driveway | Attached Garage | Stove | |||
| Dishwasher | Microwave | Refrigerator | |||
| Air exchanger | |||||























