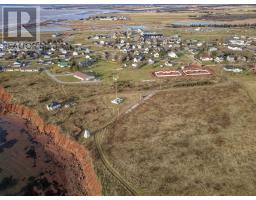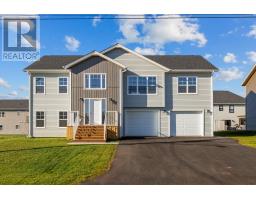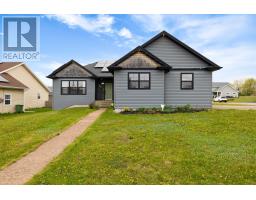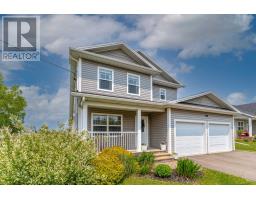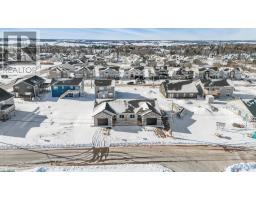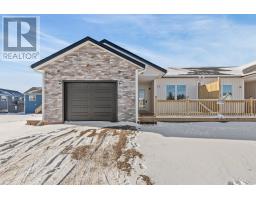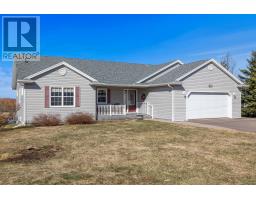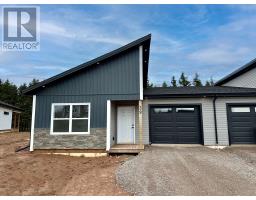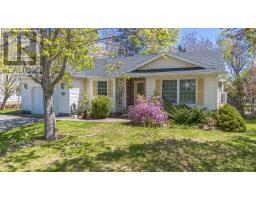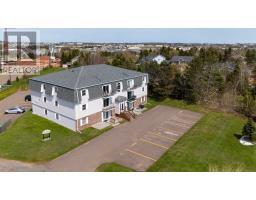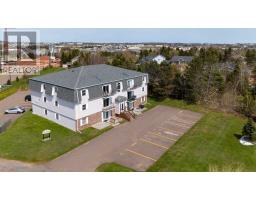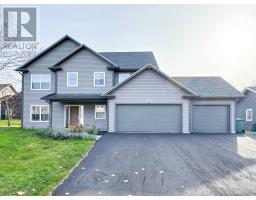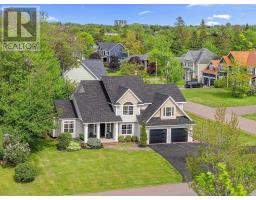47 KIRKWOOD Drive, Charlottetown, Prince Edward Island, CA
Address: 47 KIRKWOOD Drive, Charlottetown, Prince Edward Island
Summary Report Property
- MKT ID202506827
- Building TypeHouse
- Property TypeSingle Family
- StatusBuy
- Added11 weeks ago
- Bedrooms3
- Bathrooms2
- Area1408 sq. ft.
- DirectionNo Data
- Added On05 Apr 2025
Property Overview
47 Kirkwood Drive is a solidly built home which has been lovingly cared for by the same family for over 60 years! It sits on an uncommonly large city lot, nearly half an acre with R2 zoning opening up numerous options for expansion if desired. The house offers a great layout with a bright front entryway, south facing living room, eat-in kitchen plus separate dining room, a den and a back mudroom with half bath. Upstairs has three nicely sized bedrooms and a full bathroom. It has great features such as hardwood flooring, vinyl windows, a heat pump, detached garage, poured concrete foundation for most of the house, and don't forget that absolutely massive yard with trees and mature landscaping. Centrally located within walking distance to schools, groceries, parks, downtown and Charlottetown's waterfront. This house is ready for new owners to enjoy! (id:51532)
Tags
| Property Summary |
|---|
| Building |
|---|
| Level | Rooms | Dimensions |
|---|---|---|
| Second level | Bedroom | 9.5 x 12.4 |
| Bedroom | 9.11 x 12. | |
| Bedroom | 10. x 7.1 | |
| Bath (# pieces 1-6) | 6. x 8.6 | |
| Main level | Sunroom | 5.8 x 7.5 |
| Living room | 12. x 12.4 | |
| Kitchen | 12.4 x 12.1 | |
| Den | 14.10 x 11.7 | |
| Dining room | 8.3 x 12.4 | |
| Mud room | 7.3 x 5.7 | |
| Bath (# pieces 1-6) | 3.11 x 3.11 Half |
| Features | |||||
|---|---|---|---|---|---|
| Paved driveway | Detached Garage | Range | |||
| Dishwasher | Dryer | Washer | |||
| Freezer | Microwave | Refrigerator | |||




































