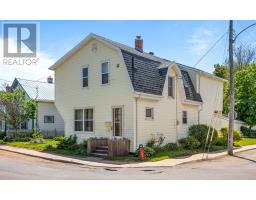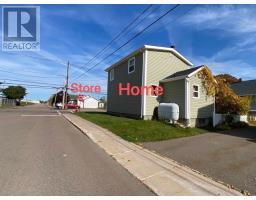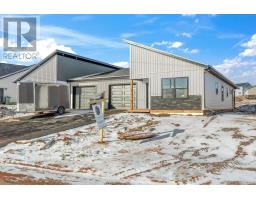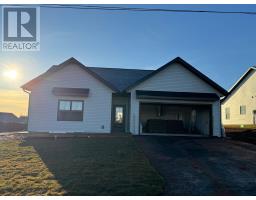6 Birchmount Drive, Charlottetown, Prince Edward Island, CA
Address: 6 Birchmount Drive, Charlottetown, Prince Edward Island
Summary Report Property
- MKT ID202500270
- Building TypeHouse
- Property TypeSingle Family
- StatusBuy
- Added2 days ago
- Bedrooms3
- Bathrooms2
- Area1612 sq. ft.
- DirectionNo Data
- Added On06 Jan 2025
Property Overview
Welcome Home to 6 Birchmount Drive, Sherwood This beautifully updated 3-bedroom, 2-bathroom bungalow combines modern elegance with everyday comfort featuring large, updated windows, crown moulding and stunning hardwood floors on the main level. Situated in the heart of Sherwood, this move-in-ready home is perfect for families or anyone seeking a blend of style and functionality. Features You?ll Love: Bright and Inviting Living Spaces: Large, updated windows flood the home with natural light, showcasing the stunning dark hardwood flooring and neutral décor throughout the main level. - Separate Dining Space: A dedicated dining area offers the perfect setting for family meals or entertaining friends. - Kitchen: Cook in style with stainless steel appliances in the large, bright and open kitchen, featuring in-floor heating. - Luxury Bathrooms: The main bathroom features a custom tiled shower-tub combo with a modern, spa-like design and in-floor heating for ultimate relaxation. Finished Basement: A versatile finished basement with vinyl flooring, provides additional living space?perfect as a family room, office, or guest suite, complete with a second bathroom for added convenience. - Energy Efficient Upgrades: Stay comfortable year-round with a heat pump and upgraded electrical panel. Outdoor Living: Step outside to enjoy the two-tier back deck, ideal for summer barbecues or quiet evenings under the stars. The deck overlooks a beautifully matured lot, offering plenty of privacy and natural beauty. The double driveway provides ample parking, while the low-maintenance vinyl siding and roof shingles replaced in 2010 add peace of mind. Prime Location: Nestled in the sought-after Sherwood neighborhood, this home is minutes from schools, parks, shopping, and essential amenities, making it the perfect spot for convenience and community. This move-in ready bungalow is packed with thoughtful details and upgrades to meet all your needs (id:51532)
Tags
| Property Summary |
|---|
| Building |
|---|
| Level | Rooms | Dimensions |
|---|---|---|
| Lower level | Recreational, Games room | 17.3x15.10 + 13.1x8.8 |
| Laundry room | 6.7x7 | |
| Bath (# pieces 1-6) | 7.3x7.2 | |
| Main level | Living room | 14.7x13 |
| Kitchen | 11.4x11.1 | |
| Dining room | 8x11.5 | |
| Primary Bedroom | 13x11.7 | |
| Bedroom | 12.4x9.3 | |
| Bedroom | 9.3x9.7 | |
| Bath (# pieces 1-6) | 4.4x7.5 |
| Features | |||||
|---|---|---|---|---|---|
| Paved Yard | Central Vacuum | Stove | |||
| Dishwasher | Dryer | Washer | |||
| Microwave Range Hood Combo | Refrigerator | Air exchanger | |||

































































