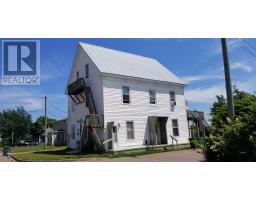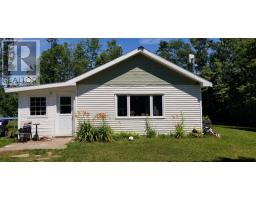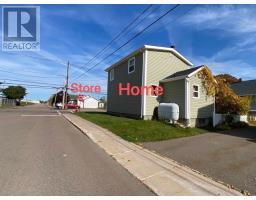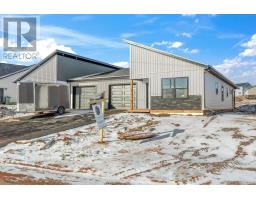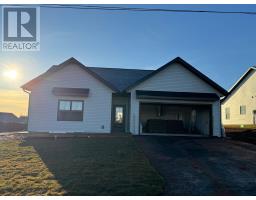6 Maple Grove Avenue, Charlottetown, Prince Edward Island, CA
Address: 6 Maple Grove Avenue, Charlottetown, Prince Edward Island
Summary Report Property
- MKT ID202419750
- Building TypeHouse
- Property TypeSingle Family
- StatusBuy
- Added24 weeks ago
- Bedrooms4
- Bathrooms2
- Area2149 sq. ft.
- DirectionNo Data
- Added On15 Aug 2024
Property Overview
Welcome to 6 Maple Grove Avenue in Lewis Point Park. Just minutes from down town Charlottetown and is minutes from a major shopping destination. The 4 bedroom, 2 bathroom multi level home is located on a dead end street with a picturesque view of the North River. Sit on the front porch and enjoy the view. The main level has a large living room, dining room and eat in kitchen. The back deck is off the kitchen where you can sit and enjoy the mature trees and flower beds. On the second level are three bedrooms and the main bathroom. On the lower level you will find a large family room, full bathroom with laundry and a fourth bedroom or office. There is also a fourth level that is undeveloped but could be used as additional living space. The home has had many updates including a new roof, updated kitchen with stone countertops, new appliances, 2 heat pumps, new paved driveway and new fibreglass oil tank. The finishes throughout the home are quality. The home is beautifully landscaped with brick walkways and flowerbeds and many trees. (id:51532)
Tags
| Property Summary |
|---|
| Building |
|---|
| Level | Rooms | Dimensions |
|---|---|---|
| Second level | Primary Bedroom | 12.2x14.1 |
| Bedroom | 12.6x11.2 | |
| Bedroom | 12.8x10.6 | |
| Bath (# pieces 1-6) | 9.7x9.2 | |
| Lower level | Family room | 21.7x11.1 |
| Bedroom | 11.6x9.6 | |
| Ensuite (# pieces 2-6) | 12.1x9.1 | |
| Main level | Kitchen | 17.1x12.6 |
| Dining room | 12.5x10.4 | |
| Living room | 17.2x12.8 | |
| Other | 13x6.10 |
| Features | |||||
|---|---|---|---|---|---|
| Attached Garage | Heated Garage | Paved Yard | |||
| Central Vacuum | Cooktop - Electric | Dishwasher | |||
| Washer | Microwave | Water meter | |||



















