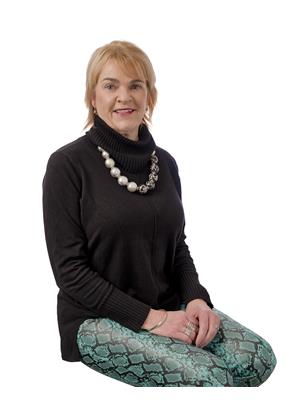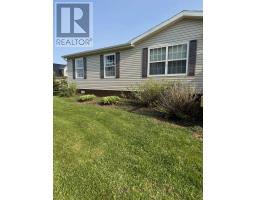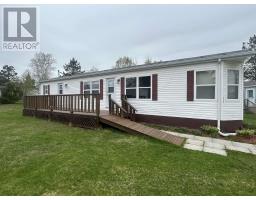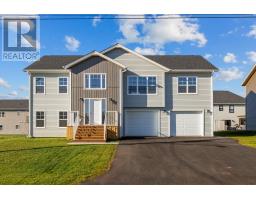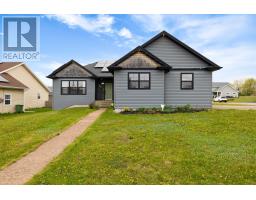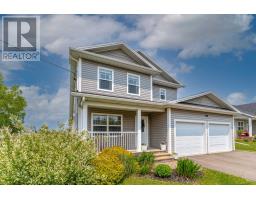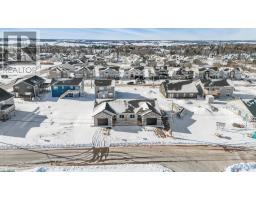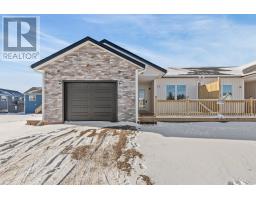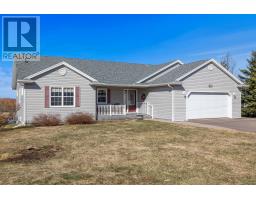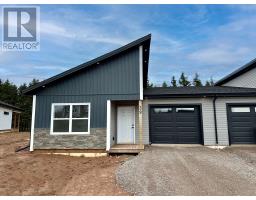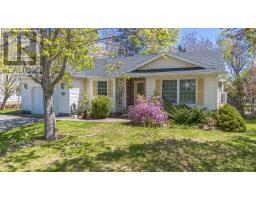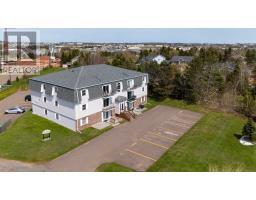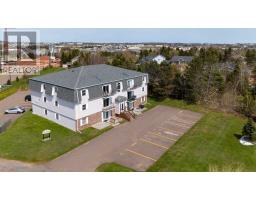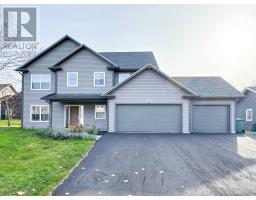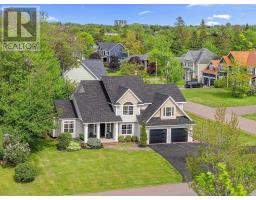7 SHELL Court, Charlottetown, Prince Edward Island, CA
Address: 7 SHELL Court, Charlottetown, Prince Edward Island
Summary Report Property
- MKT ID202511984
- Building TypeHouse
- Property TypeSingle Family
- StatusBuy
- Added3 weeks ago
- Bedrooms4
- Bathrooms2
- Area1786 sq. ft.
- DirectionNo Data
- Added On01 Jun 2025
Property Overview
Welcome to 7 Shell Court, a highly sought after neighborhood in Charlottetown! This four bedroom, two bath modern home has a bright and beautiful open concept with a welcoming living area that boasts a stylish kitchen. In addition, it has updated stainless appliances, white shaker style cabinets, quartz countertops , modern light fixtures, and a spacious eat in island. For those of you that enjoy outdoor entertaining, off the kitchen, you will find a generous sized deck with lots of room for a family BBQ. The home is bright with large south facing windows as well as updated lighting throughout. Other recent updates include new flooring in the bathroom and vanity, 2 heat pumps, a winter storm door, hot water heater (2024), roof (2021), recent resurfacing of the driveway(2024), and new blinds/curtains. A detached, wired single garage will be a game changer in the winter months, keeping the snow and ice off your car. Shell Court is very quiet cul-de-sac with beautiful nearby parks, walking trails, and all amenities. Do not miss this opportunity to live in one of the best areas of Charlottetown! This beautiful home, with stunning curb appeal, is located in the Spring Park School district. It will not last long. All measurements are approximate and should be verified by purchaser if deemed necessary. (id:51532)
Tags
| Property Summary |
|---|
| Building |
|---|
| Level | Rooms | Dimensions |
|---|---|---|
| Lower level | Family room | 11.5 x 24.11 |
| Bedroom | 9.10 x 13.2 | |
| Bedroom | 9.5 x 12.10 | |
| Bath (# pieces 1-6) | 9.5 x 4.4 | |
| Main level | Kitchen | 18.7 x 11.7 |
| Living room | 11.3 x 13.6 | |
| Primary Bedroom | 9.6 x 13.2 | |
| Bedroom | 9.5 x 12.11 | |
| Bath (# pieces 1-6) | 9.5 x 4.11 |
| Features | |||||
|---|---|---|---|---|---|
| Paved driveway | Detached Garage | Other | |||
| Oven | Dishwasher | Dryer | |||
| Washer | Microwave | Refrigerator | |||






























