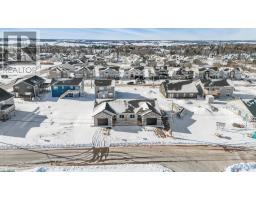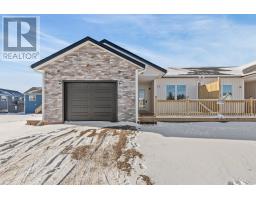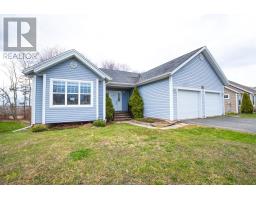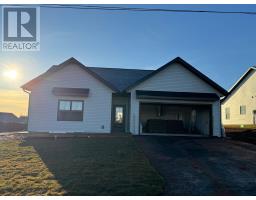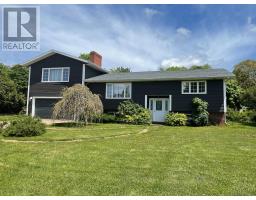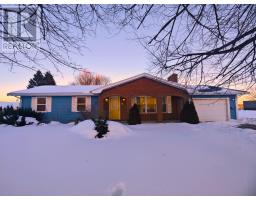73 Hudson Avenue, Charlottetown, Prince Edward Island, CA
Address: 73 Hudson Avenue, Charlottetown, Prince Edward Island
Summary Report Property
- MKT ID202502395
- Building TypeHouse
- Property TypeSingle Family
- StatusBuy
- Added8 weeks ago
- Bedrooms3
- Bathrooms2
- Area1581 sq. ft.
- DirectionNo Data
- Added On06 Feb 2025
Property Overview
Welcome to this brand new nine foot ceiling spacious basement facility home with 3 beds, and two full baths. Laid out with an open-concept kitchen with stainless steel appliances, double car garage, side by side laundry room on the 1581 sq/ft main floor. A very functional layout. With plenty of closets and storage space, and impressive custom-design features, this home is located in a prime Charlottetown location! Good for first-time home buyers, families or retirees which has ample storage space as well as a future development potential with 2 bedroom and 2 full bath facility in the 1581 sq/ft plumbed in & electrical roughed in basement. This home built with ICF foundation and quality craftsmanship throughout. 8 years of LUX home warranty will be provided upon closing. All measurements are appropriate and should be verified by the buyer. Owner is the Listing agent & HST rebate to be signed back to seller. (id:51532)
Tags
| Property Summary |
|---|
| Building |
|---|
| Level | Rooms | Dimensions |
|---|---|---|
| Main level | Living room | 24.4 X 13. |
| Kitchen | 11.5 X 14.1 | |
| Primary Bedroom | 12.6 X 16.8 | |
| Bedroom | 11.7 X 10.8 | |
| Bedroom | 11.6 X 10.4 | |
| Bath (# pieces 1-6) | 9.6 X 5.7 | |
| Bath (# pieces 1-6) | 10.6 X 5.8 |
| Features | |||||
|---|---|---|---|---|---|
| Attached Garage | Heated Garage | Paved Yard | |||
| Range | Dishwasher | Dryer | |||
| Washer | Microwave | Refrigerator | |||
| Air exchanger | |||||







































