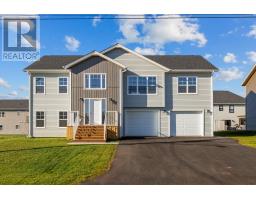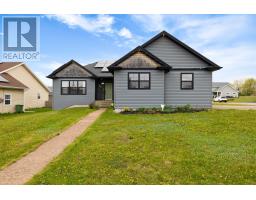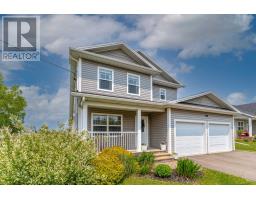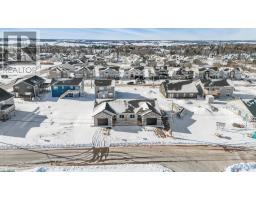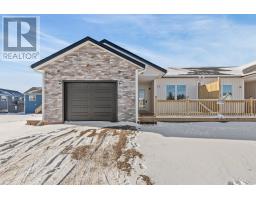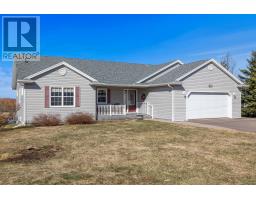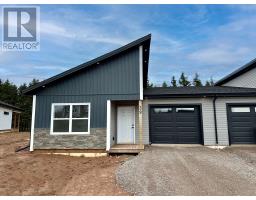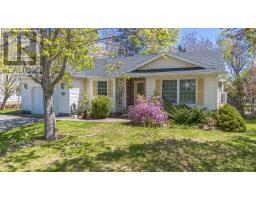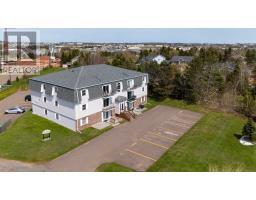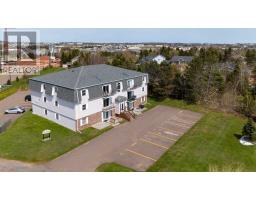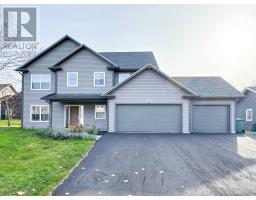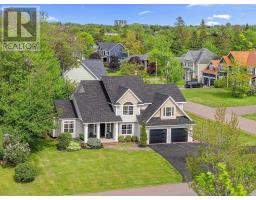98 Holmes Lane, Charlottetown, Prince Edward Island, CA
Address: 98 Holmes Lane, Charlottetown, Prince Edward Island
Summary Report Property
- MKT ID202507294
- Building TypeHouse
- Property TypeSingle Family
- StatusBuy
- Added11 weeks ago
- Bedrooms3
- Bathrooms2
- Area1385 sq. ft.
- DirectionNo Data
- Added On09 Apr 2025
Property Overview
Welcome to this beautifully designed new 3-bedroom, 2-bath, 1.5 car garage home in the highly sought-after Horseshoe Hill Estates of East Royalty. With high-end finishes and a modern, functional layout, and private outdoor overhang patio this home offers the perfect blend of comfort & style. Step inside to a bright, open concept living space that maximizes natural light with a tray ceiling. The seamless flow between the living, dining, and kitchen areas creates an inviting atmosphere, ideal for both everyday living and entertaining. The kitchen is a true showpiece, featuring sleek quartz countertops, ample cabinetry, a convenient pantry, and stainless-steel appliances. A stylish kitchen island provides the perfect spot for casual dining or gathering with friends and family. Retreat to the luxurious primary suite, where you?ll find a spa-inspired ensuite with quartz double sinks, a custom shower. The additional bedrooms are generously sized, offering flexibility for family, guests, or a home office. The home has custom blinds & in-floor heating. Nestled in a prime location, this home offers easy access to nice schools, shopping, restaurants, parks, and more. Enjoy the convenience of nearby amenities while savoring the peaceful charm of this exceptional neighborhood. Don?t miss your chance to own this stunning home in Horseshoe Hill Estates?schedule your private viewing today! (id:51532)
Tags
| Property Summary |
|---|
| Building |
|---|
| Level | Rooms | Dimensions |
|---|---|---|
| Main level | Primary Bedroom | 15 x 12 |
| Ensuite (# pieces 2-6) | 13.1 x 6 | |
| Living room | 15.8 x 25 | |
| Dining room | Combined | |
| Kitchen | 12.11 x 8.6 | |
| Bedroom | 8 x 10 | |
| Bedroom | 12.8 x 10 | |
| Bath (# pieces 1-6) | 8.7 x 8.1 |
| Features | |||||
|---|---|---|---|---|---|
| Paved driveway | Oven | Dishwasher | |||
| Dryer | Washer | Microwave | |||
| Air exchanger | |||||




































