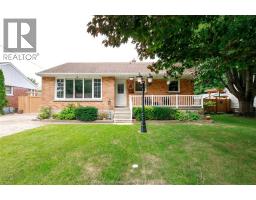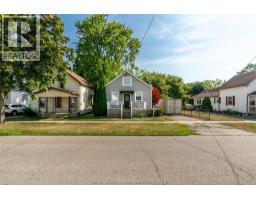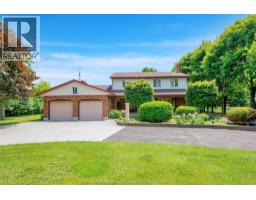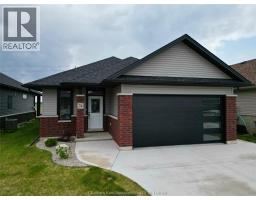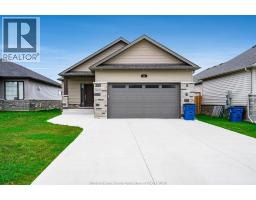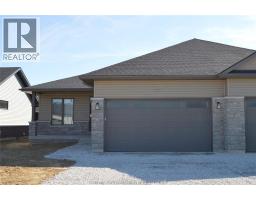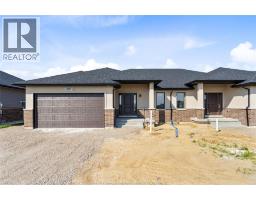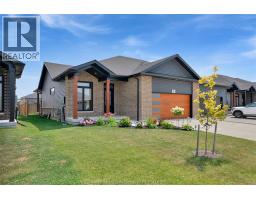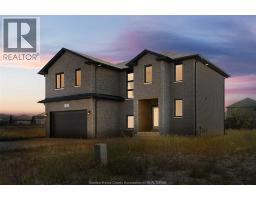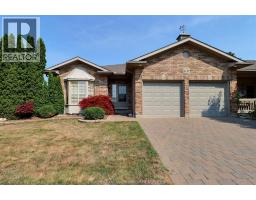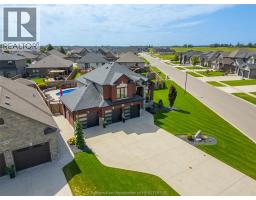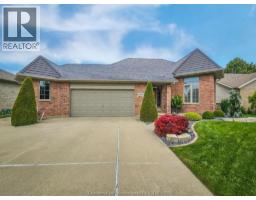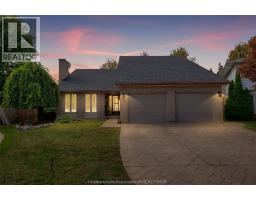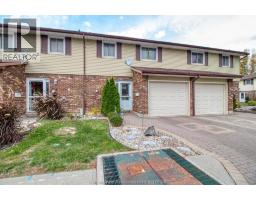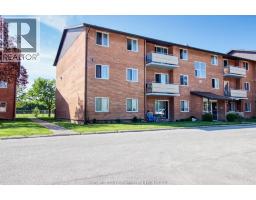159 Gregory DRIVE West, Chatham, Ontario, CA
Address: 159 Gregory DRIVE West, Chatham, Ontario
Summary Report Property
- MKT ID25023340
- Building TypeHouse
- Property TypeSingle Family
- StatusBuy
- Added3 days ago
- Bedrooms2
- Bathrooms2
- Area0 sq. ft.
- DirectionNo Data
- Added On10 Oct 2025
Property Overview
This solid brick ranch is full of potential and ready for its next chapter. Featuring a single car attached garage, the home offers a practical layout with a welcoming main floor that includes a bright family room with a large window, a well-laid-out kitchen and dining area with direct access to the spacious back deck—perfect for entertaining or relaxing outdoors. The main level also offers two comfortable bedrooms and plenty of natural light throughout. The lower level adds even more space with a laundry area, a generous utility and storage room, a 3-piece bath, and a family room complete with a fun retro bar area. Outside, you’ll find a fully fenced yard, two handy storage sheds, and a converted detached garage that now serves as an excellent workshop. Located steps from Gregory Drive School, with walking trails, Paxton’s Bush, and countless amenities nearby, this home provides a wonderful opportunity for buyers willing to add their own personal touches and bring out its full potential. (id:51532)
Tags
| Property Summary |
|---|
| Building |
|---|
| Land |
|---|
| Level | Rooms | Dimensions |
|---|---|---|
| Lower level | 3pc Bathroom | Measurements not available |
| Laundry room | Measurements not available | |
| Utility room | Measurements not available | |
| Living room | Measurements not available | |
| Main level | 4pc Bathroom | Measurements not available |
| Bedroom | Measurements not available | |
| Bedroom | Measurements not available | |
| Dining room | Measurements not available | |
| Kitchen | Measurements not available | |
| Family room | Measurements not available |
| Features | |||||
|---|---|---|---|---|---|
| Double width or more driveway | Garage | Dryer | |||
| Refrigerator | Stove | Washer | |||
| Central air conditioning | Fully air conditioned | ||||
















































