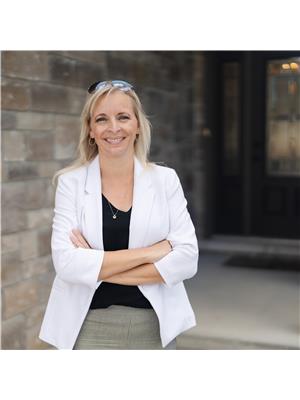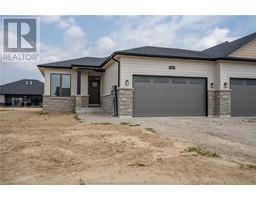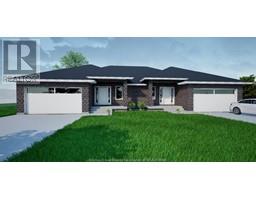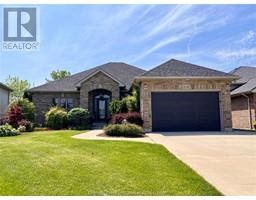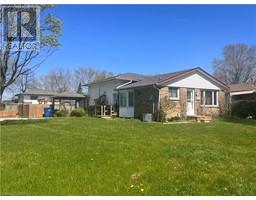23557 PRINCE ALBERT ROAD, Chatham, Ontario, CA
Address: 23557 PRINCE ALBERT ROAD, Chatham, Ontario
Summary Report Property
- MKT ID24014071
- Building TypeHouse
- Property TypeSingle Family
- StatusBuy
- Added1 weeks ago
- Bedrooms4
- Bathrooms2
- Area0 sq. ft.
- DirectionNo Data
- Added On18 Jun 2024
Property Overview
This is what dreams are made of on this beautiful 3 acre hobby farm on a paved road just minutes from Chatham City. Sit and enjoy your morning coffee in the enclosed sunroom or patio at the back of the house while peacefully overlooking the horses grazing in the back pasture. This spacious 4 bedroom, 1 1/2 bathroom family home is on municipal water and has been fully updated throughout. Open concept kitchen with granite countertops, main floor primary bedroom with walk-in closet & 4pc bath. 3 bedrooms on the 2nd floor with a 2pc bath. Fully finished basement with a huge rec room & laundry room. Approx. 2 acres of fenced pasture with 3 separated sections, the barn and the lean-to both have hydro & water. Attached 22x32 double car garage with inside entry.Some brand-new windows installed June 2024, house has been rewired & has 200amp service,A/C (2023), furnace (2008), hot water tank is owned. Great school district; McNaughton Ave Public School & Chatham-Kent Secondary School.Call today! (id:51532)
Tags
| Property Summary |
|---|
| Building |
|---|
| Land |
|---|
| Level | Rooms | Dimensions |
|---|---|---|
| Second level | 2pc Bathroom | Measurements not available |
| Bedroom | 14 ft x 10 ft | |
| Bedroom | 13 ft x 9 ft ,1 in | |
| Bedroom | 13 ft x 9 ft ,2 in | |
| Basement | Living room | 9 ft x 10 ft |
| Recreation room | 22 ft x 12 ft | |
| Main level | Sunroom | 18 ft ,11 in x 10 ft ,6 in |
| Mud room | 10 ft x 10 ft | |
| 4pc Bathroom | 9 ft ,8 in x 6 ft ,5 in | |
| Primary Bedroom | 13 ft ,2 in x 10 ft ,9 in | |
| Living room | 19 ft ,3 in x 13 ft ,7 in | |
| Kitchen | 17 ft ,3 in x 10 ft ,4 in |
| Features | |||||
|---|---|---|---|---|---|
| Hobby farm | Circular Driveway | Gravel Driveway | |||
| Attached Garage | Garage | Inside Entry | |||
| Dishwasher | Microwave | Refrigerator | |||
| Stove | Central air conditioning | ||||



















































