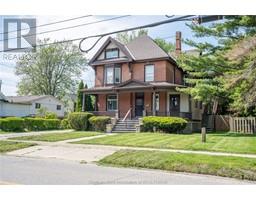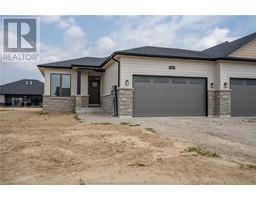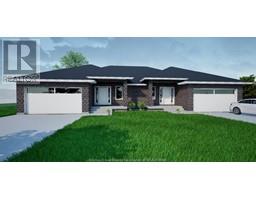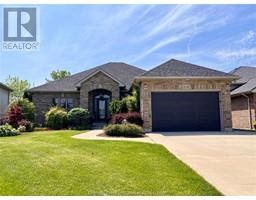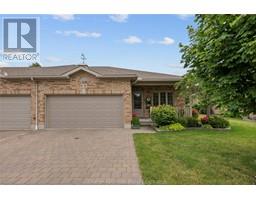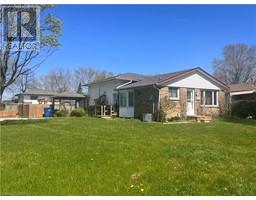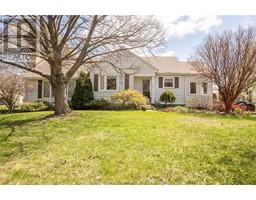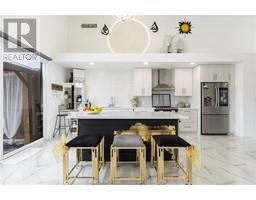6 Cumberland CRESCENT, Chatham, Ontario, CA
Address: 6 Cumberland CRESCENT, Chatham, Ontario
Summary Report Property
- MKT ID24013440
- Building TypeHouse
- Property TypeSingle Family
- StatusBuy
- Added1 weeks ago
- Bedrooms4
- Bathrooms2
- Area0 sq. ft.
- DirectionNo Data
- Added On20 Jun 2024
Property Overview
This lovely home is located on the North Side of Chatham. It is situated on a corner lot with lots of room to relax and play. The main floor offers an excellent flow and floor plan. Offering a dining room, a living room, and a gorgeous Oak Barrel kitchen that boasts elegant quartzite countertops. There is lots of room to entertain in the kitchen. There is an updated sunroom off the kitchen with an ac unit and a fireplace. This 4 season room offers great views of the back yard and lush gardens. Up the stairs to 4 bedrooms that are great in size and an updated 4PC bathroom. Down to the lower level you find a very large recreational room, large laundry room, and a utility/storage room. There is lots of closet space throughout the home. This home is equipped with a Generac generator for added convenience, peace of mind, and security. The back yard has stunning gardens, a storage shed, and a hot tub for unwinding. The kitchen appliances, washer/dryer are included, making it move-in ready! (id:51532)
Tags
| Property Summary |
|---|
| Building |
|---|
| Land |
|---|
| Level | Rooms | Dimensions |
|---|---|---|
| Second level | 4pc Bathroom | Measurements not available |
| Primary Bedroom | 11 ft ,5 in x 12 ft ,5 in | |
| Bedroom | 12 ft x 9 ft | |
| Bedroom | 9 ft ,5 in x 9 ft | |
| Bedroom | 9 ft x 11 ft ,5 in | |
| Lower level | Storage | 7 ft ,5 in x 16 ft |
| Laundry room | 6 ft x 16 ft | |
| Recreation room | 14 ft ,5 in x 21 ft ,5 in | |
| Main level | 3pc Bathroom | Measurements not available |
| Foyer | 8 ft x 6 ft | |
| Sunroom | 17 ft x 14 ft | |
| Kitchen/Dining room | 11 ft x 27 ft ,5 in | |
| Living room | 12 ft ,5 in x 16 ft | |
| Dining room | 9 ft ,5 in x 8 ft |
| Features | |||||
|---|---|---|---|---|---|
| Double width or more driveway | Interlocking Driveway | Attached Garage | |||
| Garage | Dishwasher | Dryer | |||
| Microwave | Refrigerator | Stove | |||
| Washer | Central air conditioning | Heat Pump | |||
| Fully air conditioned | |||||











































