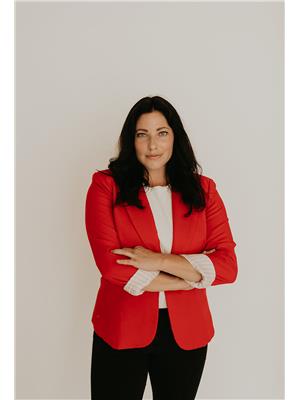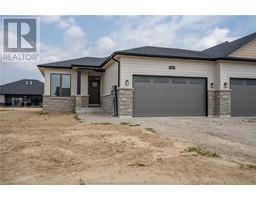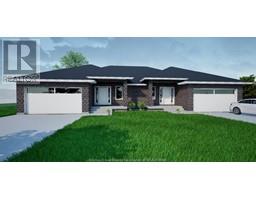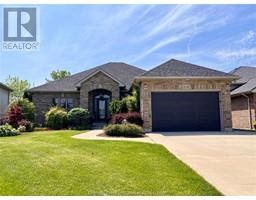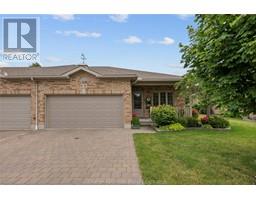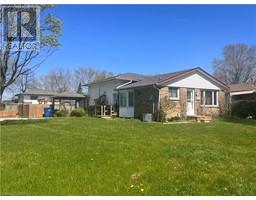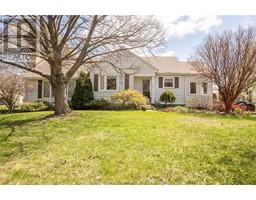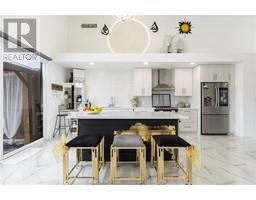82 Kerr AVENUE, Chatham, Ontario, CA
Address: 82 Kerr AVENUE, Chatham, Ontario
Summary Report Property
- MKT ID24012741
- Building TypeHouse
- Property TypeSingle Family
- StatusBuy
- Added1 weeks ago
- Bedrooms4
- Bathrooms3
- Area2400 sq. ft.
- DirectionNo Data
- Added On19 Jun 2024
Property Overview
Beautiful and spacious 4 bedroom, 2 storey house waiting for you to make it HOME;) With 2400 sq ft of style and space to suit all your families needs, look no further than 82 Kerr Ave!! A large and inviting front foyer leads you into an open concept kitchen, dining and living space with elegant stone front gas fireplace, quartz countertops, luxury vinyl flooring throughout and a bonus breakfast bar making it the perfect place to entertain and enjoy. PLUS a walkout wood deck will be ideal for summer bbq season! Upstairs will amaze you with 4 bright and sizeable bedrooms, each offering a double closet for plenty of storage...except in the primary bedroom where you will find not one, but TWO walk-in closets. Not to mention the spa essence awaiting in the ensuite bath with double sinks and a standing tile shower. All of this sits upon a full unfinished basement ready for whatever exciting growth opportunity you could possibly dream. Don't delay in making this beauty yours! (id:51532)
Tags
| Property Summary |
|---|
| Building |
|---|
| Land |
|---|
| Level | Rooms | Dimensions |
|---|---|---|
| Second level | 4pc Bathroom | Measurements not available |
| Laundry room | 6 ft ,5 in x 6 ft ,8 in | |
| Bedroom | Measurements not available | |
| Bedroom | Measurements not available x 10 ft ,9 in | |
| Bedroom | 13 ft ,4 in x Measurements not available | |
| Other | 8 ft ,3 in x Measurements not available | |
| Other | 6 ft x 6 ft ,2 in | |
| 4pc Ensuite bath | Measurements not available x 8 ft | |
| Primary Bedroom | 17 ft ,9 in x Measurements not available | |
| Main level | Mud room | 5 ft x 8 ft |
| 2pc Bathroom | Measurements not available | |
| Family room | Measurements not available | |
| Kitchen/Dining room | 12 ft ,9 in x Measurements not available | |
| Foyer | Measurements not available |
| Features | |||||
|---|---|---|---|---|---|
| Double width or more driveway | Concrete Driveway | Attached Garage | |||
| Garage | |||||


















































