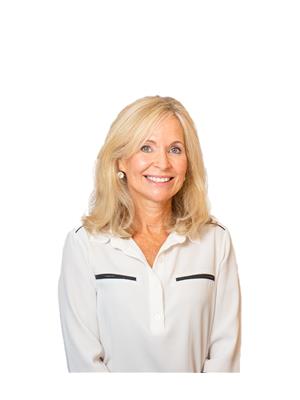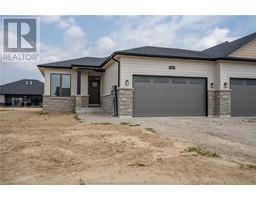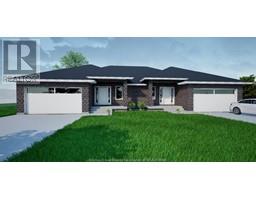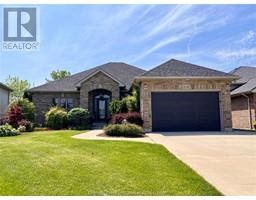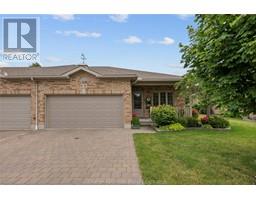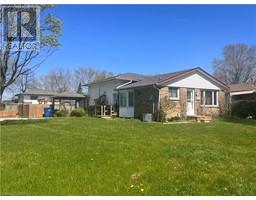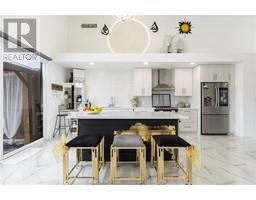12 Crerar DRIVE, Chatham, Ontario, CA
Address: 12 Crerar DRIVE, Chatham, Ontario
Summary Report Property
- MKT ID24009692
- Building TypeHouse
- Property TypeSingle Family
- StatusBuy
- Added1 weeks ago
- Bedrooms3
- Bathrooms2
- Area0 sq. ft.
- DirectionNo Data
- Added On19 Jun 2024
Property Overview
This home in super desirable Northside Chatham location has had a major price reduction, is vacant and waiting for its new owners! Opportunity to own a house on over 0.6 acres of property right in the centre of the city! Northside rancher, located on a quiet street has 3 bedrooms, 1.5 baths, a spacious living room w/gas fireplace, dining room, quaint kitchen and lovely 4 season sunporch on the main level. In the basement you will find space for a family room or playroom, a well-loved workshop and a large utility room for laundry and more storage. The home sits on a gorgeous deep lot with so much potential! Sought after and convenient location-walk across St. Clair to Kingston Park/splash-pad and beautiful walking trails; very close to grocery stores, restaurants and big box shopping. A large concrete driveway can accommodate several vehicles at the front of this property. Call today-Don't miss the opportunity to get into this sweet home that sits on such a generous piece of property! (id:51532)
Tags
| Property Summary |
|---|
| Building |
|---|
| Land |
|---|
| Level | Rooms | Dimensions |
|---|---|---|
| Basement | Utility room | 12 ft ,6 in x 9 ft ,5 in |
| Workshop | 10 ft ,8 in x 9 ft ,5 in | |
| Family room | 20 ft x 11 ft | |
| Main level | 2pc Bathroom | Measurements not available |
| 4pc Bathroom | Measurements not available | |
| Bedroom | 11 ft ,8 in x 8 ft ,3 in | |
| Bedroom | 11 ft ,7 in x 10 ft | |
| Primary Bedroom | 12 ft ,9 in x 11 ft ,2 in | |
| Enclosed porch | 11 ft ,5 in x 7 ft ,3 in | |
| Kitchen | 12 ft ,8 in x 10 ft ,5 in | |
| Dining room | 14 ft ,4 in x 11 ft ,3 in | |
| Living room | 19 ft ,5 in x 13 ft ,5 in |
| Features | |||||
|---|---|---|---|---|---|
| Double width or more driveway | Concrete Driveway | Other | |||
| Dryer | Freezer | Refrigerator | |||
| Stove | Washer | Central air conditioning | |||












































