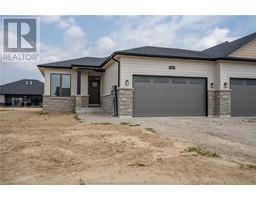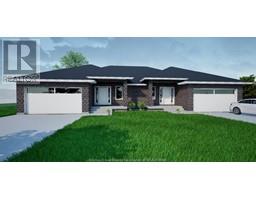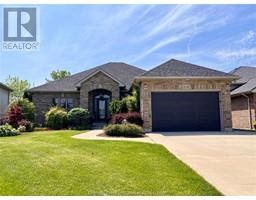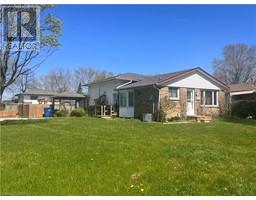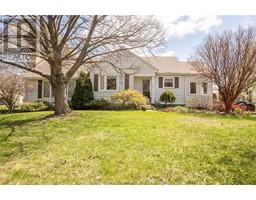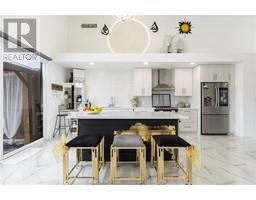8 Home PLACE, Chatham, Ontario, CA
Address: 8 Home PLACE, Chatham, Ontario
Summary Report Property
- MKT ID24014247
- Building TypeHouse
- Property TypeSingle Family
- StatusBuy
- Added1 weeks ago
- Bedrooms3
- Bathrooms3
- Area0 sq. ft.
- DirectionNo Data
- Added On19 Jun 2024
Property Overview
Make the move to Home Place, an established and well maintained neighbourhood with its own HOA. Your exterior maintenance is minimized with snow and lawn services and a well funded roofing reserve, all for an affordable annual fee. This three bedroom ranch has many upgrades including updated kitchen and appliances. The main level has vaulted ceilings and beautiful hardwood flooring and ceramic tile in the kitchen and dining room. Generous floor plan with large living room, lots of storage and a 4 pc guest bathroom and bedroom/den in the front. Main level primary bedroom is complete with large window to rear yard and walk in closet and ensuite bathroom. Dining room has patio door to covered rear deck, with gas bbq connection and mature trees. Lower level has family room and guest bedroom with 3 pc bathroom. A well equipped laundry room and huge storage room complete the lower level. Double garage with inside entry. Don't hesitate! Be sure to view full iGuide virtual tour in listing. (id:51532)
Tags
| Property Summary |
|---|
| Building |
|---|
| Land |
|---|
| Level | Rooms | Dimensions |
|---|---|---|
| Basement | 3pc Bathroom | Measurements not available |
| Family room | 20 ft x 13 ft | |
| Bedroom | 11 ft x 11 ft | |
| Main level | 3pc Bathroom | Measurements not available |
| Bedroom | 10 ft x 9 ft ,6 in | |
| 4pc Ensuite bath | Measurements not available | |
| Primary Bedroom | 14 ft ,6 in x 11 ft | |
| Dining room | 10 ft x 9 ft ,6 in | |
| Living room | 20 ft ,4 in x 11 ft ,6 in | |
| Kitchen | 11 ft x 9 ft ,6 in |
| Features | |||||
|---|---|---|---|---|---|
| Cul-de-sac | Concrete Driveway | Front Driveway | |||
| Garage | Dishwasher | Dryer | |||
| Microwave | Refrigerator | Stove | |||
| Washer | Central air conditioning | Fully air conditioned | |||




























