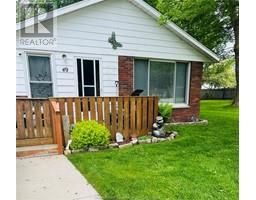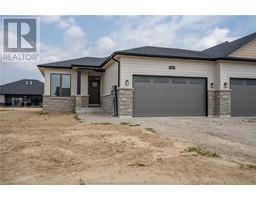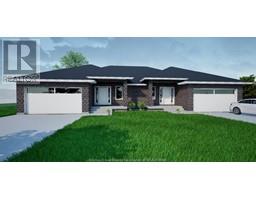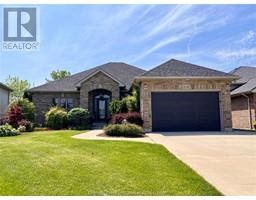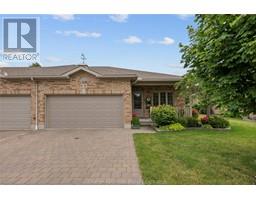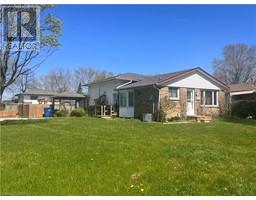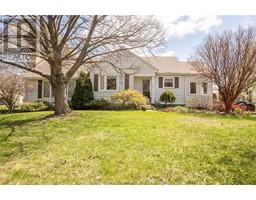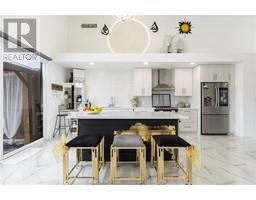28 Oxley DRIVE, Chatham, Ontario, CA
Address: 28 Oxley DRIVE, Chatham, Ontario
Summary Report Property
- MKT ID24007860
- Building TypeHouse
- Property TypeSingle Family
- StatusBuy
- Added1 weeks ago
- Bedrooms4
- Bathrooms2
- Area0 sq. ft.
- DirectionNo Data
- Added On18 Jun 2024
Property Overview
Sophisticated, design and remodeled with so many polished updates for this 2 story large home, where you just need to walk in and live!! Close to restaurants, parks, shopping and schools! Calling all Investors rental potential! The beautifully designed kitchen boasts a live edge island, white farmhouse double sink, an open concept to your dining and living room, fantastic for entertaining. Signature wall with an electric fireplace is the focal point of your oversized living room! Laundry with sink and folding table, full 4pc bath and the primary bedroom, are all on the main floor making this your forever home! Upstairs another full 4pc bath and 3 very large bedrooms, with one of them being a child's dream room. New front and back decks, let the BBQs begin! The insulated 1.5 car garage has a cement floor and hydro with a 220 plug, just waiting for your ceiling heater. Lots of parking and a fully fenced yard! Get ready to move! (id:51532)
Tags
| Property Summary |
|---|
| Building |
|---|
| Land |
|---|
| Level | Rooms | Dimensions |
|---|---|---|
| Second level | Bedroom | 10 ft ,4 in x 11 ft ,3 in |
| 4pc Bathroom | 6 ft ,7 in x 8 ft | |
| Bedroom | 17 ft ,3 in x 12 ft | |
| Bedroom | 25 ft ,3 in x 11 ft ,6 in | |
| Main level | Laundry room | 8 ft ,3 in x 9 ft ,11 in |
| Primary Bedroom | 15 ft ,3 in x 10 ft ,3 in | |
| 4pc Bathroom | 4 ft ,9 in x 6 ft ,7 in | |
| Living room | 23 ft ,7 in x 14 ft ,4 in | |
| Kitchen | 13 ft ,8 in x 17 ft ,9 in | |
| Dining room | 11 ft ,2 in x 13 ft ,1 in |
| Features | |||||
|---|---|---|---|---|---|
| Double width or more driveway | Gravel Driveway | Single Driveway | |||
| Garage | Dishwasher | Dryer | |||
| Microwave Range Hood Combo | Refrigerator | Stove | |||
| Washer | Central air conditioning | ||||
















































