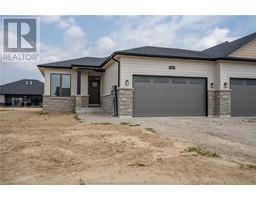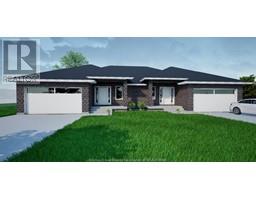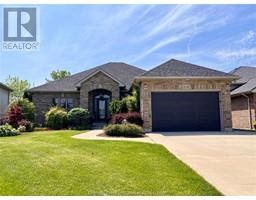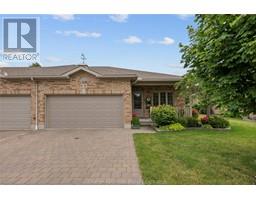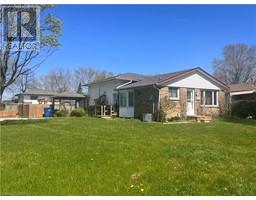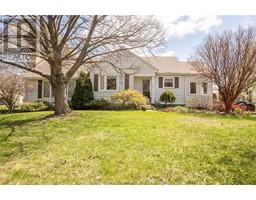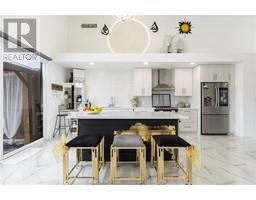29 UNIVERSITY DRIVE, Chatham, Ontario, CA
Address: 29 UNIVERSITY DRIVE, Chatham, Ontario
Summary Report Property
- MKT ID24012141
- Building TypeHouse
- Property TypeSingle Family
- StatusBuy
- Added1 weeks ago
- Bedrooms4
- Bathrooms3
- Area0 sq. ft.
- DirectionNo Data
- Added On18 Jun 2024
Property Overview
ABSOLUTELY MINT 2 STOREY IN VERY DESIRABLE NORTH SIDE AREA CLOSE TO EXCELLENT SCHOOLS AND ALL AMENITIES. THE MAIN FLOOR OF THIS BEAUTIFUL FAMILY HOME FEATURES OPEN KITCHEN/DINING AREA WITH LARGE ISLAND, GRANITE COUNTERS AND NEWER PATIO DOORS LEADING TO THE LOVELY LARGE PATIO AND HUGE FENCED REAR YARD. THERE IS A NICE SIZE FAMILY ROOM OFF THE KITCHEN PLUS SEPARATE LIVING ROOM ALONG WITH A BRIGHT AND CHEERY LAUNDRY AREA AND 2PC BATH. THE UPPER LEVEL BOASTS 3 GOOD SIZE BEDROOMS. LARGE OPEN LANDING AREA AND A GORGEOUS UPDATED 4PC BATH. THE FRESHLY PAINTED AND CARPETED LOWER LEVEL IS COMPLETELY FINISHED WITH NICE SIZE REC ROOM, 4TH BEDROOM, LOVELY 3PC BATH AND LARGE STORAGE/UTILITY ROOM. OTHER FEATURES AND UPDATES ARE ENDLESS INCLUDING FURNACE, AIR, WINDOWS, GORGEOUS HARDWOODS, CROWN MOULDINGS, SPRINKLER SYSTEM, CENTRAL VAC, GAS HOOK UP FOR BBQ AND SO MUCH MORE!! THIS MUST SEE HOME IS MOVE IN READY SO DON'T MISS OUT!!! (id:51532)
Tags
| Property Summary |
|---|
| Building |
|---|
| Land |
|---|
| Level | Rooms | Dimensions |
|---|---|---|
| Second level | 4pc Bathroom | Measurements not available |
| Balcony | 11 ft ,4 in x 9 ft ,2 in | |
| Bedroom | 12 ft ,7 in x 11 ft ,6 in | |
| Primary Bedroom | 16 ft ,3 in x 11 ft ,6 in | |
| Basement | Storage | 19 ft ,10 in x 11 ft ,2 in |
| 3pc Bathroom | Measurements not available | |
| Bedroom | 10 ft ,7 in x 9 ft ,4 in | |
| Recreation room | 18 ft ,9 in x 12 ft ,9 in | |
| Main level | Family room | 16 ft x 11 ft |
| Laundry room | 7 ft ,5 in x 5 ft ,8 in | |
| 2pc Bathroom | 5 ft ,8 in x 4 ft ,5 in | |
| Foyer | 17 ft ,2 in x 7 ft ,2 in | |
| Kitchen/Dining room | 19 ft ,8 in x 11 ft ,2 in | |
| Living room | 18 ft x 11 ft ,2 in |
| Features | |||||
|---|---|---|---|---|---|
| Double width or more driveway | Concrete Driveway | Garage | |||














































