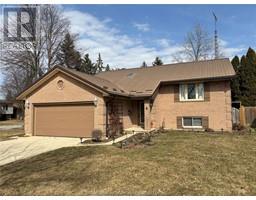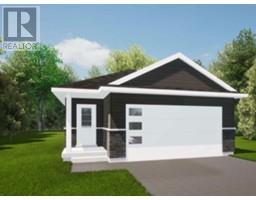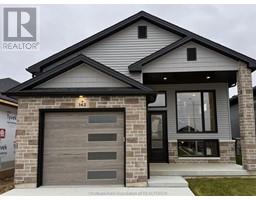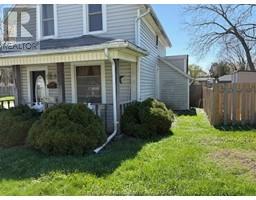308 Valley ROAD, Chatham, Ontario, CA
Address: 308 Valley ROAD, Chatham, Ontario
4 Beds2 Baths0 sqftStatus: Buy Views : 724
Price
$544,900
Summary Report Property
- MKT ID25007960
- Building TypeNo Data
- Property TypeNo Data
- StatusBuy
- Added15 weeks ago
- Bedrooms4
- Bathrooms2
- Area0 sq. ft.
- DirectionNo Data
- Added On09 Apr 2025
Property Overview
Great Neighbourhood! This home is move in ready with beautiful vaulted ceilings, opened to the second level offering 3 bedrooms and an updated 4pc bath. The lower level opens to the backyard with an extra bedroom, updated 3pc bath and family room, excellent for visiting family or friends. New furnace and central AC in 2021 and an updated roof. The backyard is fully fenced in 2016. And, just in time for the summer months, this home offers an onground pool with updated liner, pool pump and safety cover. Single attached garage opens in the front and out to the backyard for easy access. A longer paved driveway has room for at least 3 or 4 cars so no one has to park on the road. (id:51532)
Tags
| Property Summary |
|---|
Property Type
Single Family
Title
Freehold
Land Size
50.21X|under 1/4 acre
Built in
1984
Parking Type
Attached Garage,Garage
| Building |
|---|
Bedrooms
Above Grade
3
Below Grade
1
Bathrooms
Total
4
Interior Features
Appliances Included
Dishwasher, Dryer, Microwave, Refrigerator, Stove, Washer
Flooring
Carpeted, Hardwood, Laminate, Cushion/Lino/Vinyl
Building Features
Features
Paved driveway
Foundation Type
Block
Style
Detached
Architecture Style
4 Level
Split Level Style
Sidesplit
Heating & Cooling
Cooling
Central air conditioning
Heating Type
Forced air, Furnace
Exterior Features
Exterior Finish
Aluminum/Vinyl, Brick
Pool Type
On Ground Pool
Parking
Parking Type
Attached Garage,Garage
| Land |
|---|
Lot Features
Fencing
Fence
Other Property Information
Zoning Description
Residentia
| Level | Rooms | Dimensions |
|---|---|---|
| Second level | 4pc Bathroom | 9 ft x 4 ft ,4 in |
| Bedroom | 10 ft ,9 in x 9 ft | |
| Bedroom | 9 ft ,2 in x 8 ft ,5 in | |
| Primary Bedroom | 10 ft ,5 in x 12 ft ,5 in | |
| Fourth level | Utility room | 11 ft ,7 in x 34 ft |
| Lower level | 3pc Bathroom | Measurements not available |
| Laundry room | 7 ft ,2 in x 5 ft | |
| Family room | 12 ft ,2 in x 11 ft ,8 in | |
| Bedroom | 10 ft ,5 in x 10 ft ,5 in | |
| Main level | Kitchen/Dining room | 15 ft x 12 ft ,2 in |
| Living room | 17 ft ,9 in x 11 ft ,8 in |
| Features | |||||
|---|---|---|---|---|---|
| Paved driveway | Attached Garage | Garage | |||
| Dishwasher | Dryer | Microwave | |||
| Refrigerator | Stove | Washer | |||
| Central air conditioning | |||||


































































