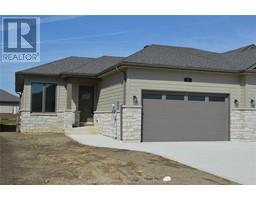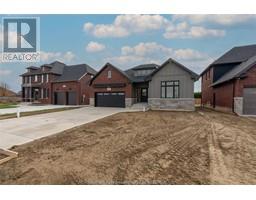51 BRAEMAR BOULEVARD, Chatham, Ontario, CA
Address: 51 BRAEMAR BOULEVARD, Chatham, Ontario
Summary Report Property
- MKT ID24029672
- Building TypeHouse
- Property TypeSingle Family
- StatusBuy
- Added6 weeks ago
- Bedrooms3
- Bathrooms3
- Area0 sq. ft.
- DirectionNo Data
- Added On24 Dec 2024
Property Overview
WELCOME TO THE BERKSHIRE FAMILY FRIENDLY NEIGHBOURHOOD WITHIN WALKING DISTANCE TO SCHOOLS, PARKS, WALKING TRAILS AND MINUTES FROM ALL AMENITIES INCLUDING A GOLF COURSE AND FINE DINING, THIS CUSTOM RANCH HOME IS IN MOVE-IN READY CONDITION. FEATURES INCLUDE AN INVITING FOYER, LARGE LIVING ROOM FOR ENTERTAINING GUESTS, FORMAL DINING ROOM OR HOME OFFICE, GREAT ROOM WITH GAS FIREPLACE AND CATHEDRAL CEILINGS, EAT-IN KITCHEN/DINING COMBO WITH APPLIANCES AND GRANITE COUNTERTOPS AND BACKSPLASH OVERLOOKING BACK YARD, POWDER ROOM AND LAUNDRY W/EASY ACCESS TO GARAGE AND OUTDOORS, 3 GENEROUS SIZED BEDROOMS WITH PRIMARY BEDROOM FEATURING A 5 PC ENSUITE, A 4 PC MAIN BATH. THE LOWER LEVEL FEATURES A LARGE RECREATION ROOM/GAMES ROOM IDEAL FOR FAMILY MOVIE NIGHTS AS WELL AS LOADS OF STORAGE, WORKSHOP. THE ATTACHED 2 CAR GARAGE ( 23 X 19.10 ) PLUS WORKSHOP ( 7.4 X 9 FEET WITH ACCESS TO OUTDOORS, ENJOY THE BACKYARD WITH PEACEFUL SETTING AND PATIO FOR LEISURE TIMES, QUICK POSSESSION AVAILABLE. (id:51532)
Tags
| Property Summary |
|---|
| Building |
|---|
| Land |
|---|
| Level | Rooms | Dimensions |
|---|---|---|
| Lower level | Cold room | 12 ft ,3 in x Measurements not available |
| Workshop | 25 ft x Measurements not available | |
| Storage | 25 ft x Measurements not available | |
| Recreation room | 29 ft ,11 in x Measurements not available | |
| Main level | Laundry room | 14 ft x Measurements not available |
| 4pc Bathroom | 7 ft ,11 in x Measurements not available | |
| Bedroom | 11 ft ,7 in x Measurements not available | |
| Bedroom | 15 ft x Measurements not available | |
| 3pc Ensuite bath | 11 ft ,5 in x Measurements not available | |
| Primary Bedroom | 15 ft ,5 in x Measurements not available | |
| 2pc Ensuite bath | Measurements not available | |
| Kitchen/Dining room | 22 ft x Measurements not available | |
| Dining room | 11 ft ,5 in x Measurements not available | |
| Foyer | 9 ft ,6 in x Measurements not available | |
| Family room/Fireplace | 18 ft ,11 in x Measurements not available | |
| Living room | 19 ft ,1 in x Measurements not available |
| Features | |||||
|---|---|---|---|---|---|
| Interlocking Driveway | Garage | Central air conditioning | |||




































































