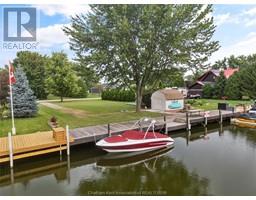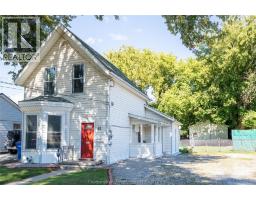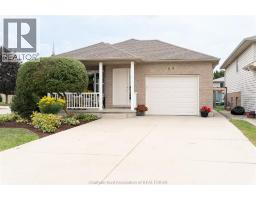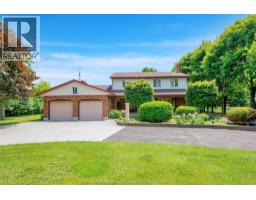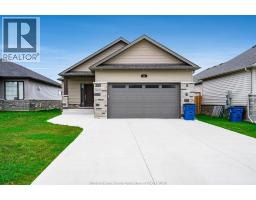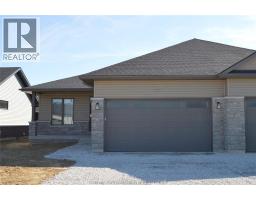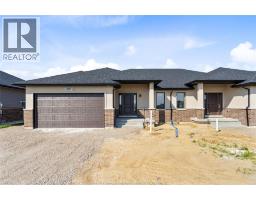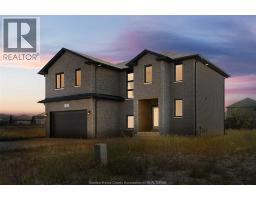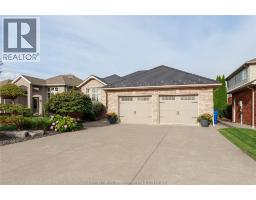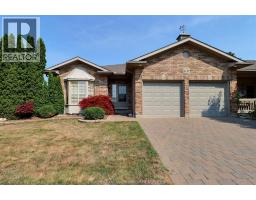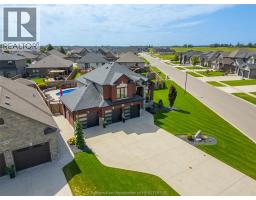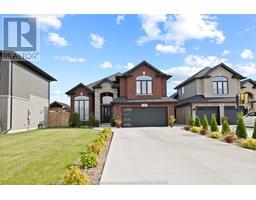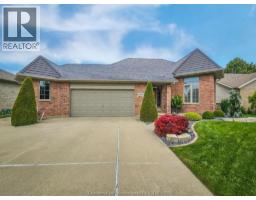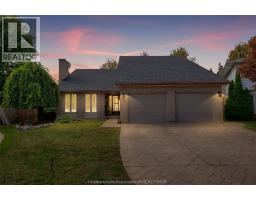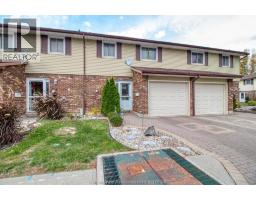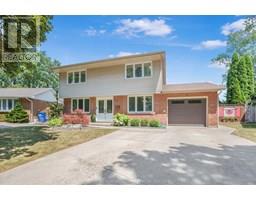59 Blossom PLACE, Chatham, Ontario, CA
Address: 59 Blossom PLACE, Chatham, Ontario
5 Beds3 Baths0 sqftStatus: Buy Views : 583
Price
$549,000
Summary Report Property
- MKT ID25015605
- Building TypeHouse
- Property TypeSingle Family
- StatusBuy
- Added3 days ago
- Bedrooms5
- Bathrooms3
- Area0 sq. ft.
- DirectionNo Data
- Added On03 Oct 2025
Property Overview
This well-maintained brick ranch offers a spacious and functional layout in an excellent north-side location. The main level features three bedrooms, including a primary suite with an en-suite bath, plus two additional bedrooms and another full bath and Main Floor Laundry. The finished lower level provides even more living space with a large recreation room, two more bedrooms (ideal for guests, office, or a game room), a third full bath, and ample storage. Enjoy outdoor living in the fenced-in rear yard with a covered back porch. A double driveway and mature trees complete this fantastic home with 2400 sq ft of living space. (id:51532)
Tags
| Property Summary |
|---|
Property Type
Single Family
Building Type
House
Storeys
1
Title
Freehold
Land Size
61.32 X / 0.173 AC|under 1/4 acre
Built in
1996
Parking Type
Attached Garage,Garage
| Building |
|---|
Bedrooms
Above Grade
3
Below Grade
2
Bathrooms
Total
5
Interior Features
Appliances Included
Dishwasher, Refrigerator, Stove, Washer
Flooring
Carpeted, Ceramic/Porcelain, Hardwood, Cushion/Lino/Vinyl
Building Features
Features
Double width or more driveway, Concrete Driveway
Foundation Type
Concrete
Style
Detached
Architecture Style
Ranch
Heating & Cooling
Cooling
Central air conditioning, Fully air conditioned
Heating Type
Forced air, Furnace
Exterior Features
Exterior Finish
Aluminum/Vinyl, Brick
Parking
Parking Type
Attached Garage,Garage
| Land |
|---|
Lot Features
Fencing
Fence
Other Property Information
Zoning Description
RES
| Level | Rooms | Dimensions |
|---|---|---|
| Lower level | Storage | 8 ft x 6 ft ,4 in |
| 4pc Bathroom | Measurements not available | |
| Bedroom | 16 ft x 13 ft | |
| Bedroom | 11 ft x 10 ft ,8 in | |
| Family room | 25 ft x 13 ft | |
| Main level | 4pc Bathroom | Measurements not available |
| 4pc Ensuite bath | Measurements not available | |
| Laundry room | 7 ft ,3 in x 5 ft ,4 in | |
| Primary Bedroom | 14 ft x 13 ft ,8 in | |
| Bedroom | 10 ft x 10 ft | |
| Bedroom | 10 ft ,11 in x 9 ft ,3 in | |
| Kitchen | 20 ft x 10 ft | |
| Living room/Fireplace | 18 ft ,8 in x 14 ft ,9 in |
| Features | |||||
|---|---|---|---|---|---|
| Double width or more driveway | Concrete Driveway | Attached Garage | |||
| Garage | Dishwasher | Refrigerator | |||
| Stove | Washer | Central air conditioning | |||
| Fully air conditioned | |||||








































