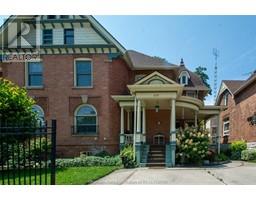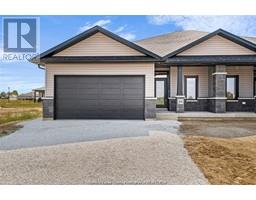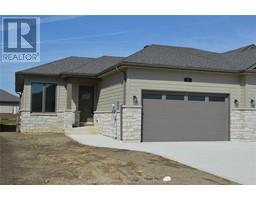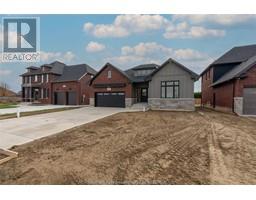650 Queen STREET South, Chatham, Ontario, CA
Address: 650 Queen STREET South, Chatham, Ontario
Summary Report Property
- MKT ID24027577
- Building TypeHouse
- Property TypeSingle Family
- StatusBuy
- Added3 hours ago
- Bedrooms3
- Bathrooms2
- Area0 sq. ft.
- DirectionNo Data
- Added On15 Dec 2024
Property Overview
Mid-Century bungalow with large entrance foyer creates a welcoming feeling. The expansive hallway (25.7Ft x 7.6Ft) creates a spacious design leading to a large living and dining room perfect for entertaining. Enjoy the warmth of a gas fireplace, and the relaxing view of the outdoor front koi pond with waterfall. The kitchen features a mid-century island and cabinetry for added storage and convenience. Hardwood floors are throughout the hallway, and 3 spacious bedrooms and a den. A full, unfinished basement offers endless possibilities for customization or additional storage. With a durable metal roof, this home offers low maintenance and long-term peace of mind. Enjoy the privacy of no side neighbours to the north. Close to parks, walking trails, and shopping this bungalow is the perfect blend of comfort, functionality, and privacy. Don’t miss out on this opportunity—schedule your viewing today! (id:51532)
Tags
| Property Summary |
|---|
| Building |
|---|
| Land |
|---|
| Level | Rooms | Dimensions |
|---|---|---|
| Basement | 3pc Bathroom | Measurements not available |
| Utility room | 46 ft ,7 in x 37 ft ,1 in | |
| Main level | 4pc Bathroom | Measurements not available |
| Bedroom | 12 ft ,1 in x 10 ft ,7 in | |
| Bedroom | 14 ft ,4 in x 12 ft ,1 in | |
| Bedroom | 15 ft ,3 in x 14 ft ,2 in | |
| Kitchen | 12 ft ,5 in x 11 ft ,3 in | |
| Dining room | 15 ft ,9 in x 11 ft ,5 in | |
| Living room | 19 ft ,8 in x 15 ft ,9 in | |
| Foyer | 12 ft ,3 in x 6 ft ,2 in |
| Features | |||||
|---|---|---|---|---|---|
| Interlocking Driveway | Side Driveway | Single Driveway | |||
| Central air conditioning | |||||





















































