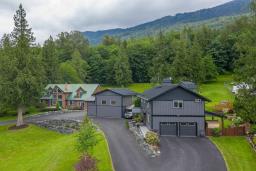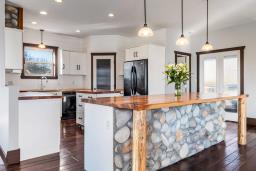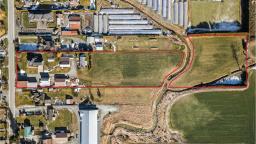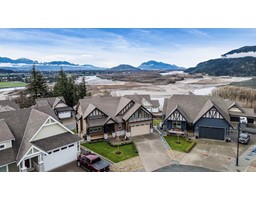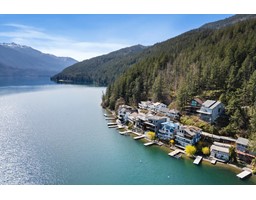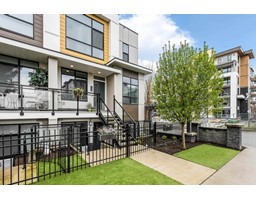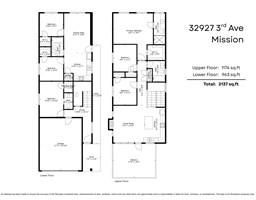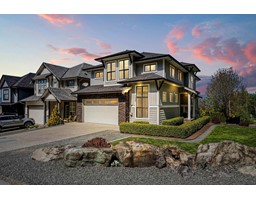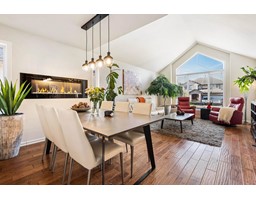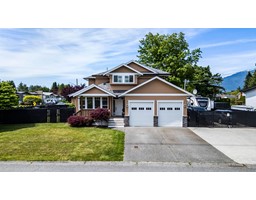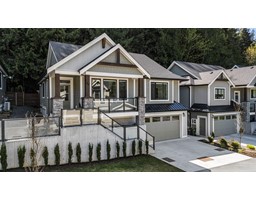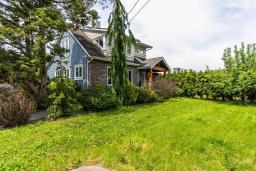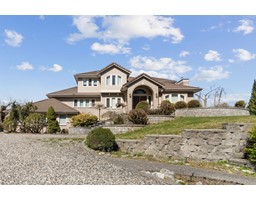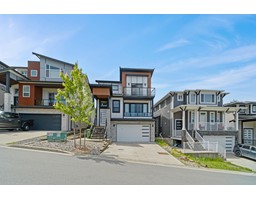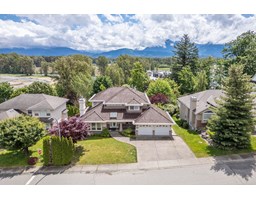45914 COLLINS DRIVE|Sardis East Vedder, Chilliwack, British Columbia, CA
Address: 45914 COLLINS DRIVE|Sardis East Vedder, Chilliwack, British Columbia
Summary Report Property
- MKT IDR3020061
- Building TypeHouse
- Property TypeSingle Family
- StatusBuy
- Added1 days ago
- Bedrooms6
- Bathrooms4
- Area2715 sq. ft.
- DirectionNo Data
- Added On30 Jun 2025
Property Overview
Charming 6 bedroom home w/fully finished basement in this PRIME location! Welcome to this stunning 2-storey gem boasting 6 spacious bedrooms, 4 full bathrooms, & offering a generous 2,715 sq.ft of BEAUTIFULLY designed living space. Perfectly positioned in the HEART of Sardis, this home is just moments away from shopping, schools, recreation, & Sardis Park! A BRIGHT & welcoming open-concept living & dining area, IDEAL for entertaining family & friends. A modern kitchen w/AMPLE cabinetry, sleek quartz countertops, gas range & quality SS appliances. Not to mention lots of large windows bringing in natural light! A SPACIOUS primary suite w/W.I.C. & a LUXURIOUS 4 pc ensuite w/dual sinks. MASSIVE manicured backyard w/private covered patio, pool & storage shed! Your DREAM home awaits - FAB! * PREC - Personal Real Estate Corporation (id:51532)
Tags
| Property Summary |
|---|
| Building |
|---|
| Level | Rooms | Dimensions |
|---|---|---|
| Above | Primary Bedroom | 15 ft x 13 ft ,8 in |
| Other | 7 ft ,4 in x 5 ft ,3 in | |
| Bedroom 3 | 16 ft ,5 in x 9 ft ,8 in | |
| Bedroom 4 | 15 ft ,5 in x 10 ft ,2 in | |
| Bedroom 5 | 11 ft ,1 in x 9 ft ,4 in | |
| Basement | Living room | 15 ft x 20 ft ,4 in |
| Main level | Foyer | 9 ft ,8 in x 6 ft ,8 in |
| Living room | 15 ft x 16 ft | |
| Dining room | 9 ft ,5 in x 15 ft ,6 in | |
| Kitchen | 11 ft ,1 in x 14 ft | |
| Laundry room | 7 ft ,7 in x 7 ft ,2 in | |
| Bedroom 2 | 8 ft ,7 in x 9 ft ,4 in |
| Features | |||||
|---|---|---|---|---|---|
| Garage(2) | Washer | Dryer | |||
| Refrigerator | Stove | Dishwasher | |||
| Central air conditioning | Laundry - In Suite | ||||










































