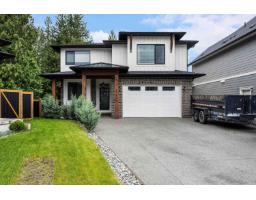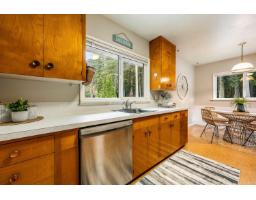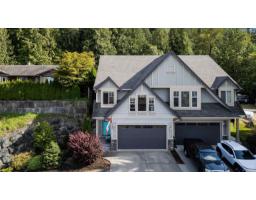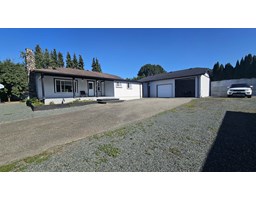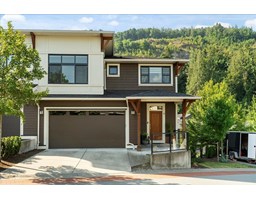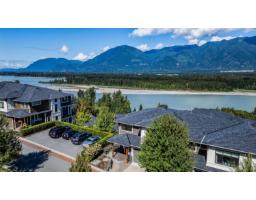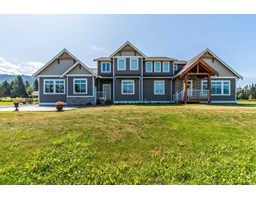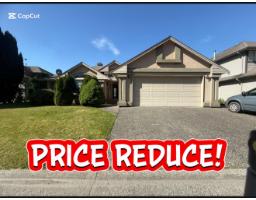6481 WILTSHIRE STREET|Sardis South, Chilliwack, British Columbia, CA
Address: 6481 WILTSHIRE STREET|Sardis South, Chilliwack, British Columbia
Summary Report Property
- MKT IDR3038160
- Building TypeHouse
- Property TypeSingle Family
- StatusBuy
- Added1 days ago
- Bedrooms4
- Bathrooms3
- Area2533 sq. ft.
- DirectionNo Data
- Added On24 Aug 2025
Property Overview
Welcome to this beautifully updated basement-entry home in the HIGHLY SOUGHT-AFTER SARDIS NEIGHBOURHOOD! Featuring 4 bdrms & 3 bthrms, this WELL-MAINTAINED HOME offers a BRIGHT & SPACIOUS LIVING ROOM W/ A COZY FIREPLACE & the dining area has access out to the LRG COVERED DECK. THE KITCHEN SHOWCASES QUARTZ COUNTERTOPS, AMPLE STORAGE W/ NEW CABINETRY, & DRAWERS W/ BUILT-IN ORGANIZERS. Additional updates include modern light fixtures throughout & a REFRESHED MAIN BTHRM W/ AN UPDATED VANITY & TILE. Downstairs, offers a generous family room & the garage has been converted into a 1-BDRM SUITE W/ ITS OWN ENTRANCE & LAUNDRY. Step outside to enjoy a PRIVATE BACKYARD W/ MATURE HEDGES, A COVERED PATIO, & extra storage. All of this is LOCATED CLOSE TO ALL LEVELS OF SCHOOLS, SHOPPING, PARKS, & MORE! * PREC - Personal Real Estate Corporation (id:51532)
Tags
| Property Summary |
|---|
| Building |
|---|
| Level | Rooms | Dimensions |
|---|---|---|
| Lower level | Foyer | 6 ft ,9 in x 11 ft ,5 in |
| Family room | 14 ft ,6 in x 14 ft ,4 in | |
| Recreational, Games room | 22 ft ,3 in x 12 ft ,9 in | |
| Laundry room | 6 ft ,5 in x 6 ft ,7 in | |
| Kitchen | 10 ft ,7 in x 9 ft ,1 in | |
| Dining room | 7 ft ,7 in x 6 ft ,5 in | |
| Living room | 10 ft ,6 in x 9 ft ,9 in | |
| Foyer | 10 ft x 9 ft ,5 in | |
| Bedroom 4 | 9 ft ,4 in x 9 ft ,1 in | |
| Storage | 6 ft ,3 in x 7 ft ,1 in | |
| Laundry room | 2 ft ,4 in x 6 ft ,5 in | |
| Main level | Kitchen | 15 ft ,1 in x 10 ft ,5 in |
| Dining room | 10 ft ,6 in x 10 ft ,4 in | |
| Living room | 18 ft ,6 in x 18 ft ,7 in | |
| Primary Bedroom | 11 ft ,5 in x 14 ft ,7 in | |
| Bedroom 2 | 10 ft ,3 in x 10 ft | |
| Bedroom 3 | 12 ft ,4 in x 8 ft ,7 in |
| Features | |||||
|---|---|---|---|---|---|
| Open | Washer | Dryer | |||
| Refrigerator | Stove | Dishwasher | |||












































