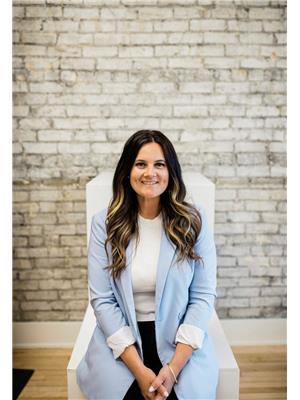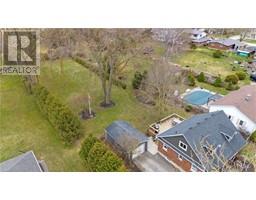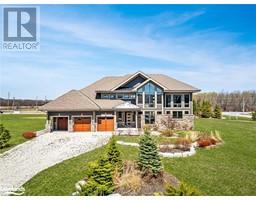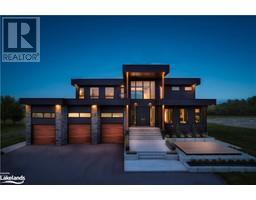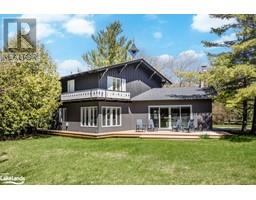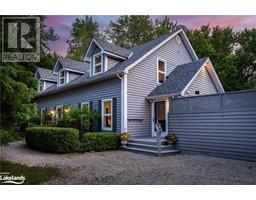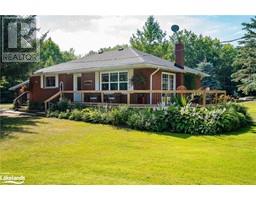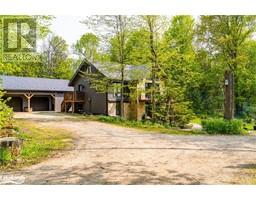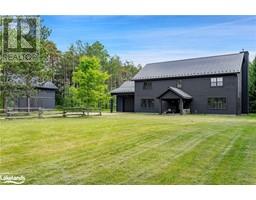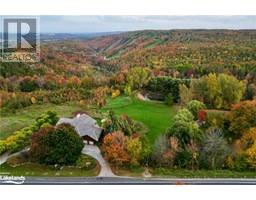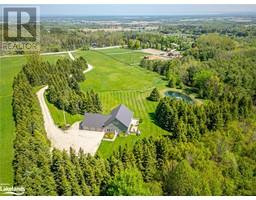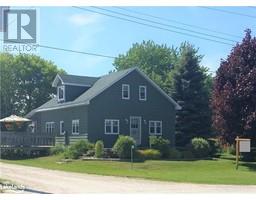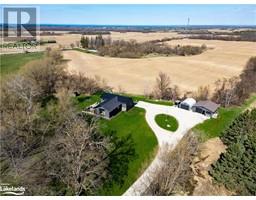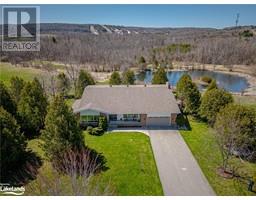264 WARRINGTON Road CL12 - Stayner, Clearview, Ontario, CA
Address: 264 WARRINGTON Road, Clearview, Ontario
Summary Report Property
- MKT ID40613058
- Building TypeHouse
- Property TypeSingle Family
- StatusBuy
- Added2 days ago
- Bedrooms4
- Bathrooms3
- Area1317 sq. ft.
- DirectionNo Data
- Added On01 Jul 2024
Property Overview
Welcome to this charming bungalow on the outskirts of Stayner, with in-law capability on an expansive lot - there is room for the entire family at this house! On the main level you will be pleased with 3 Bedrooms, the Primary Bedroom featuring a walk-in-closet and a 2-pc en-suite. Bask in the natural light through the large window in the upstairs Living Room. The layout of the Kitchen and Dining Room are perfect for hosting gatherings or catching up with family while you cook dinner. Enjoy access to the large rear deck and yard from sliding doors off the Kitchen. The main level features a brand new Kitchen with fresh backsplash, new countertops along with a new dishwasher, stove and built-in microwave. The majority of the main level has seen vast updates throughout including but not limited to: new flooring, drywall, fresh paint, trim, light fixtures, fans and updated bathrooms. Downstairs you will find a fully finished basement that's set up perfectly for an in-law suite or maybe a mature adult child who still lives at home, offering a separate entrance, and even their own driveway! Bring your imagination to this large lot and how you could transform it to offer the relaxation and fun you deserve! Close proximity to Collingwood and Wasaga Beach! Call your Realtor today to explore the possibilities of 264 Warrington Road for your family. (id:51532)
Tags
| Property Summary |
|---|
| Building |
|---|
| Land |
|---|
| Level | Rooms | Dimensions |
|---|---|---|
| Basement | Utility room | 21'5'' x 11'10'' |
| 3pc Bathroom | Measurements not available | |
| Bonus Room | 12'2'' x 11'5'' | |
| Bedroom | 9'3'' x 11'7'' | |
| Recreation room | 20'4'' x 14'3'' | |
| Kitchen | 12'0'' x 7'9'' | |
| Main level | Bedroom | 8'11'' x 11'11'' |
| Bedroom | 11'1'' x 10'1'' | |
| Full bathroom | Measurements not available | |
| Primary Bedroom | 12'0'' x 11'2'' | |
| 4pc Bathroom | Measurements not available | |
| Dining room | 8'0'' x 11'4'' | |
| Kitchen | 15'8'' x 11'4'' | |
| Living room | 16'11'' x 12'0'' |
| Features | |||||
|---|---|---|---|---|---|
| Crushed stone driveway | Sump Pump | Attached Garage | |||
| Dryer | Washer | Window Coverings | |||
| Garage door opener | Window air conditioner | ||||

















































