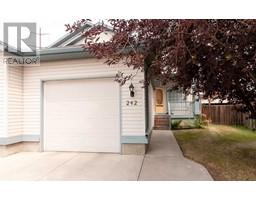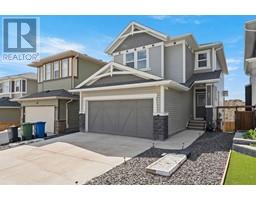145 Vantage Drive Greystone, Cochrane, Alberta, CA
Address: 145 Vantage Drive, Cochrane, Alberta
Summary Report Property
- MKT IDA2159154
- Building TypeHouse
- Property TypeSingle Family
- StatusBuy
- Added13 weeks ago
- Bedrooms3
- Bathrooms3
- Area1828 sq. ft.
- DirectionNo Data
- Added On21 Aug 2024
Property Overview
This stunning 1,815 sq ft home offers the perfect blend of style and convenience. The main floor features a walk-through mudroom leading to a spacious kitchen, an open family room, a bright dining nook, and a massive 21x24 front attached garage. Upstairs, you’ll find three bedrooms, including a primary bedroom with a 5-piece ensuite and walk-in closet, plus a bonus room, laundry room, and another bedroom with a walk-in closet. Located in the heart of Greystone, this home is minutes from the Bow River, downtown Cochrane, the SLS Community Center, and right across from a future sports park with tennis and pickleball courts. Plus, Cochrane is perfect for any family seeking the perfect compromise between city and mountain life, located 45 minutes from downtown Calgary and only 1 hour to our beautiful mountain parks in Banff and Kananaskis. Photos are representative. (id:51532)
Tags
| Property Summary |
|---|
| Building |
|---|
| Land |
|---|
| Level | Rooms | Dimensions |
|---|---|---|
| Main level | Kitchen | 11.08 Ft x 8.42 Ft |
| Family room | 12.92 Ft x 14.50 Ft | |
| Other | 11.08 Ft x 9.08 Ft | |
| 2pc Bathroom | Measurements not available | |
| Other | 5.83 Ft x 8.83 Ft | |
| Upper Level | 4pc Bathroom | Measurements not available |
| 5pc Bathroom | Measurements not available | |
| Primary Bedroom | 13.67 Ft x 14.42 Ft | |
| Bedroom | 9.75 Ft x 11.25 Ft | |
| Bedroom | 9.58 Ft x 11.92 Ft | |
| Bonus Room | 15.00 Ft x 13.00 Ft |
| Features | |||||
|---|---|---|---|---|---|
| Level | Attached Garage(2) | Washer | |||
| Refrigerator | Dishwasher | Stove | |||
| Dryer | Microwave Range Hood Combo | Garage door opener | |||
| None | |||||
































