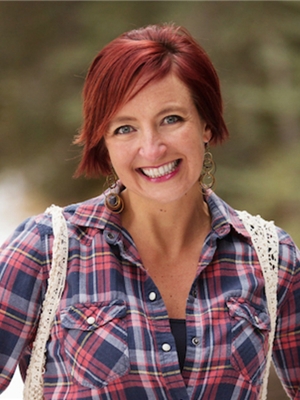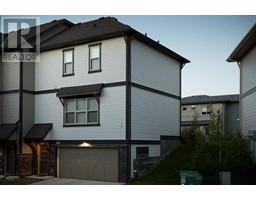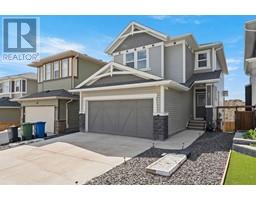158 Sunset Point Sunset Ridge, Cochrane, Alberta, CA
Address: 158 Sunset Point, Cochrane, Alberta
Summary Report Property
- MKT IDA2138043
- Building TypeRow / Townhouse
- Property TypeSingle Family
- StatusBuy
- Added2 weeks ago
- Bedrooms3
- Bathrooms3
- Area1604 sq. ft.
- DirectionNo Data
- Added On16 Jun 2024
Property Overview
** OPEN HOUSE, Saturday June 15th 1-4PM ** This exclusive property is located on a quiet, no through road, and gives you the sense of living away from all the hustle and bustle. This move-in-ready townhome offers everything you could need and want in a home and is directly across from the beautiful Sunset Ridge ravine giving you immediate access to walking paths, a pond and all that nature offers. With a double attached garage (tandem), three bedrooms, two and a half baths, and a massive storage room, you'll soon find that living here is easy and enjoyable. The home has been professionally cleaned and is available for immediate occupancy. The main floor features a large south facing living room with cozy fireplace, a nicely upgraded kitchen with stainless steel appliances, granite counters and corner pantry, patio doors that lead to the back yard greenspace, plus a two piece powder room. From the living room, you'll enjoy your private balcony with wonderful views and glass rails to make the view unobstructed. The upper level has the primary suite which offers more sweeping ravine views, a full ensuite, plus a large walk-in closet. There's also convenient upper level laundry, another full bathroom, and two large secondary bedrooms. This complex is quiet and friendly, and has a welcoming feel with the beautiful landscaping and trendy curb appeal on all the units. (id:51532)
Tags
| Property Summary |
|---|
| Building |
|---|
| Land |
|---|
| Level | Rooms | Dimensions |
|---|---|---|
| Lower level | Other | 7.42 Ft x 8.50 Ft |
| Main level | Kitchen | 8.75 Ft x 14.00 Ft |
| Dining room | 10.67 Ft x 17.25 Ft | |
| Living room | 12.00 Ft x 16.92 Ft | |
| 2pc Bathroom | 6.17 Ft x 4.58 Ft | |
| Upper Level | Primary Bedroom | 12.25 Ft x 11.33 Ft |
| Bedroom | 9.42 Ft x 11.33 Ft | |
| Bedroom | 9.42 Ft x 9.75 Ft | |
| Laundry room | 6.17 Ft x 4.92 Ft | |
| 4pc Bathroom | 6.42 Ft x 8.50 Ft | |
| 3pc Bathroom | 8.50 Ft x 6.58 Ft |
| Features | |||||
|---|---|---|---|---|---|
| Parking | Attached Garage(2) | Tandem | |||
| Refrigerator | Dishwasher | Stove | |||
| Microwave Range Hood Combo | Washer & Dryer | None | |||































































