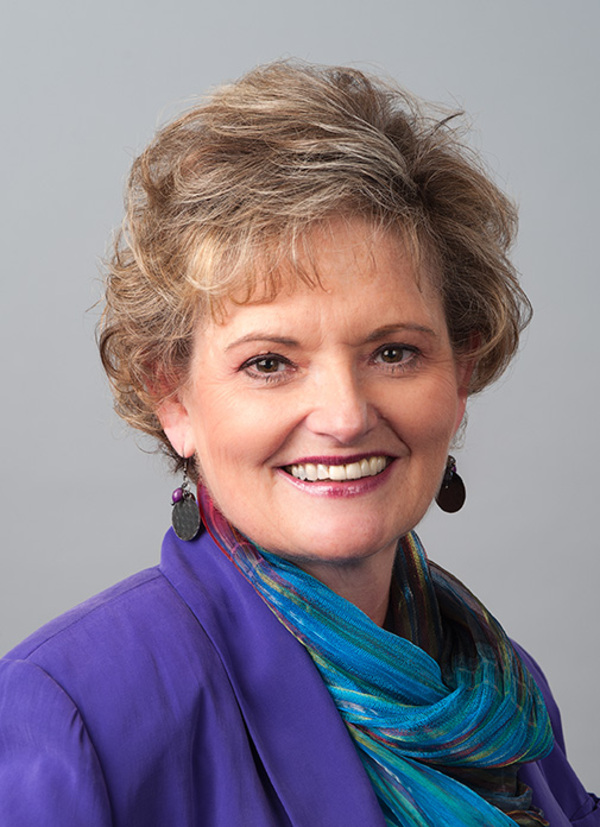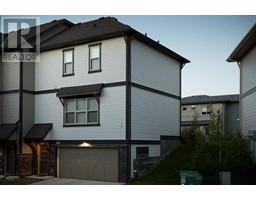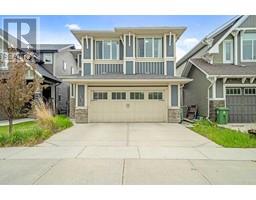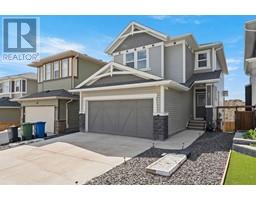247 Fireside Boulevard Fireside, Cochrane, Alberta, CA
Address: 247 Fireside Boulevard, Cochrane, Alberta
Summary Report Property
- MKT IDA2144559
- Building TypeHouse
- Property TypeSingle Family
- StatusBuy
- Added2 days ago
- Bedrooms4
- Bathrooms4
- Area1500 sq. ft.
- DirectionNo Data
- Added On30 Jun 2024
Property Overview
Welcome Home!! You will not be disappointed with this beautiful meticulous home located in the desirable community of Fireside. This Janssen former Showhome boasts of an open floor plan with lots of Natural light pouring in. The living room is spacious and offers comfort with the lovely gas fireplace with decorative tile facing. You will appreciate the built in book shelves on either side. The kitchen opens up offering lots of workspace for the gourmet chef in you family. Granite counter tops and island, the backsplash is striking mosaic tile. For your convenience there is a 2 pc bathroom finishing off the main level. The upper level offers a spacious primary bedroom with a 3 pc ensuite and walk in closet. There are two additional bedrooms and a 4 pc main bath and laundry room to nicely finish off this level. The basement is fully finished offering additional space for the growing family with a good sized bedroom, family/media room, office/computer room and storage. Don't forget the double detached garage with ample parking. The yard is fenced and landscaped. You will enjoy sitting on the deck off the kitchen or on the front porch. Both great places to enjoy your morning coffee. This home is close to all amenities, schools, eateries. Perfect for your family. Come and see you will not be disappointed. (id:51532)
Tags
| Property Summary |
|---|
| Building |
|---|
| Land |
|---|
| Level | Rooms | Dimensions |
|---|---|---|
| Second level | Primary Bedroom | 11.17 Ft x 13.58 Ft |
| Bedroom | 9.58 Ft x 10.08 Ft | |
| Bedroom | 10.92 Ft x 8.92 Ft | |
| Laundry room | 5.25 Ft x 5.58 Ft | |
| 3pc Bathroom | Measurements not available | |
| 4pc Bathroom | Measurements not available | |
| Lower level | Bedroom | 8.92 Ft x 10.50 Ft |
| Family room | 11.83 Ft x 12.42 Ft | |
| Office | 7.50 Ft x 5.75 Ft | |
| 4pc Bathroom | Measurements not available | |
| Main level | Kitchen | 14.00 Ft x 12.42 Ft |
| Eat in kitchen | 10.58 Ft x 12.42 Ft | |
| Living room | 11.17 Ft x 18.92 Ft | |
| Foyer | 5.00 Ft x 5.00 Ft | |
| 2pc Bathroom | Measurements not available |
| Features | |||||
|---|---|---|---|---|---|
| Level | Detached Garage(2) | Washer | |||
| Refrigerator | Dishwasher | Stove | |||
| Dryer | Microwave Range Hood Combo | Window Coverings | |||
| None | |||||





















