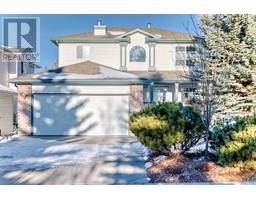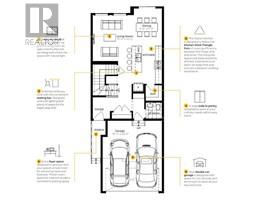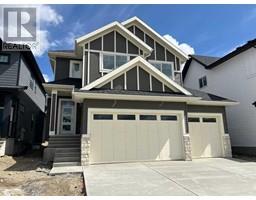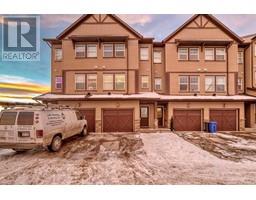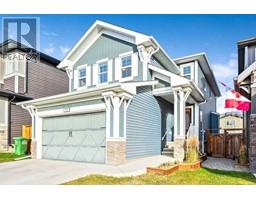179 River Heights Green River Song, Cochrane, Alberta, CA
Address: 179 River Heights Green, Cochrane, Alberta
Summary Report Property
- MKT IDA2206543
- Building TypeHouse
- Property TypeSingle Family
- StatusBuy
- Added2 days ago
- Bedrooms4
- Bathrooms4
- Area1723 sq. ft.
- DirectionNo Data
- Added On05 Apr 2025
Property Overview
Welcome to this FULLY FINISHED and very well maintained home with a TRIPLE DETACHED GARAGE located in the desirable community of Riversong. Everything you have been looking for comes together in this beautifully upgraded FOUR BEDROOM, 3 FULL BATHROOM home offering over 2400 sqft of finished living space. A large front veranda and spacious front yard add to the inviting curb appeal, also siding onto a walking pathway providing easy access to the community playground. Welcome inside to discover a bright open floor plan. The front entrance offers a large front closet and built-in bench seat for added storage. The updated kitchen makes family dinners and entertaining a breeze with the 10’ quartz island, beautiful white cabinetry, newer refrigerator and dishwasher and 2 pantries for all your storage needs. The kitchen is a chef’s dream with added cupboard pullout organizers and plenty of storage space. The laundry on the main floor offers even more space to keep you organized and a NEW (2025) SAMSUNG WASHER and DRYER. On the upper level you’ll find a large primary suite with a 5 piece ensuite including a corner soaker tub, shower and separate vanities. The second floor is complete with 2 good sized bedrooms sharing a 4 pc bathroom with a handy built-in storage shelf. The fully finished lower level offers additional entertaining and living space, with newer carpet complete with 12lb underlay to add extra comfort and warmth. A large fourth bedroom and full 3 piece bathroom are perfect for guests or giving teens their own space. Added upgrades include newer pull down blinds on the windows and thoughtfully designed storage throughout. Enjoy the equally beautiful outdoor space with the tiered, oversized deck with a gazebo adding privacy and natural gas line on the lower deck to bring your own fire pit. Access your NEW TRIPLE 28 x 26 rear garage with 8ft doors and a 10ft ceiling with attic space for future storage. This garage is a dream, drywalled and insulated with a rough -in gasline out to the garage for a future heater. Enjoy the beautiful pathways and parks, trails to the Bow River and quick access to Spray Lakes Recreation and all the great amenities Cochrane has to offer. The access to Highway 22 and Highway 1 makes your commute to the city unbeatable or even better a quick escape out of town to the mountains! (id:51532)
Tags
| Property Summary |
|---|
| Building |
|---|
| Land |
|---|
| Level | Rooms | Dimensions |
|---|---|---|
| Lower level | Recreational, Games room | 14.17 M x 23.25 M |
| Bedroom | 8.83 M x 13.58 M | |
| 3pc Bathroom | 4.58 M x 7.08 M | |
| Main level | Other | 4.83 M x 11.58 M |
| Living room | 12.42 M x 15.17 M | |
| Kitchen | 9.33 M x 10.75 M | |
| Dining room | 9.08 M x 13.75 M | |
| Laundry room | 3.08 M x 6.17 M | |
| Other | 3.33 M x 6.17 M | |
| 2pc Bathroom | 2.67 M x 7.00 M | |
| Upper Level | Primary Bedroom | 12.00 M x 13.25 M |
| Bedroom | 10.17 M x 12.17 M | |
| Bedroom | 10.00 M x 12.33 M | |
| 5pc Bathroom | 9.25 M x 11.67 M | |
| 4pc Bathroom | 6.00 M x 8.58 M |
| Features | |||||
|---|---|---|---|---|---|
| See remarks | Detached Garage(3) | Refrigerator | |||
| Dishwasher | Stove | Microwave Range Hood Combo | |||
| Washer & Dryer | None | ||||









































