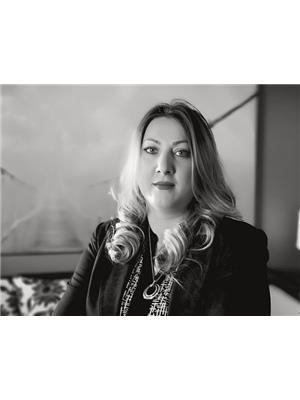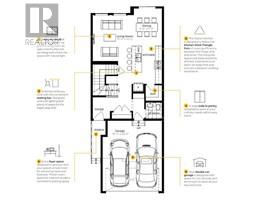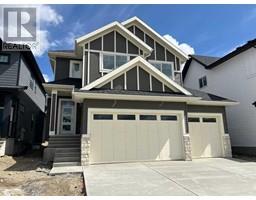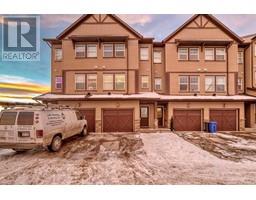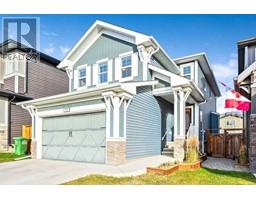305, 156 Park Street Greystone, Cochrane, Alberta, CA
Address: 305, 156 Park Street, Cochrane, Alberta
Summary Report Property
- MKT IDA2188185
- Building TypeRow / Townhouse
- Property TypeSingle Family
- StatusBuy
- Added4 weeks ago
- Bedrooms2
- Bathrooms2
- Area881 sq. ft.
- DirectionNo Data
- Added On07 Mar 2025
Property Overview
MODERN 2 BEDS + DEN TOWNHOUSE IN CHARMING COCHRANE.Discover this stunning, move-in-ready townhouse in the desirable town of Cochrane. Featuring 2 bedrooms plus a den and 2 bathrooms, this 881 sq. ft. unit offers a functional, open-concept living space perfect for first-time buyers, downsizers, or investors. The living area is bathed in natural light, thanks to large windows that create a bright and airy atmosphere. Step onto your private balcony to enjoy serene views – an ideal spot to relax or entertain. The modern kitchen boasts stainless steel appliances, ample cabinetry, and a spacious breakfast bar for casual dining. Upstairs, you'll find two bedrooms, a versatile den, and a beautifully appointed 4-piece bathroom. With the convenience of upstairs laundry and additional storage, this home is designed with your lifestyle in mind. Located near shops, restaurants, and other amenities, this townhouse combines small-town charm with easy access to the city. Don't miss this opportunity to make it yours! (id:51532)
Tags
| Property Summary |
|---|
| Building |
|---|
| Land |
|---|
| Level | Rooms | Dimensions |
|---|---|---|
| Second level | 4pc Bathroom | 5.00 Ft x 7.42 Ft |
| Primary Bedroom | 9.75 Ft x 10.92 Ft | |
| Bedroom | 6.83 Ft x 7.67 Ft | |
| Den | 6.83 Ft x 11.92 Ft | |
| Main level | 2pc Bathroom | 3.25 Ft x 5.58 Ft |
| Kitchen | 9.67 Ft x 10.50 Ft | |
| Living room | 13.33 Ft x 12.75 Ft |
| Features | |||||
|---|---|---|---|---|---|
| See remarks | No Animal Home | No Smoking Home | |||
| Washer | Refrigerator | Dishwasher | |||
| Stove | Dryer | Hood Fan | |||
| None | |||||
































