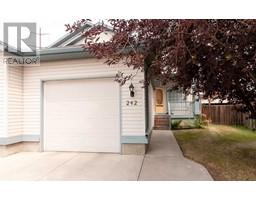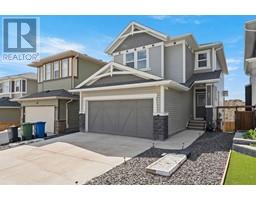45 Emberside Grove Fireside, Cochrane, Alberta, CA
Address: 45 Emberside Grove, Cochrane, Alberta
Summary Report Property
- MKT IDA2130338
- Building TypeHouse
- Property TypeSingle Family
- StatusBuy
- Added13 weeks ago
- Bedrooms4
- Bathrooms3
- Area2231 sq. ft.
- DirectionNo Data
- Added On20 Aug 2024
Property Overview
Welcome to the epitome of modern living in the Sydney by Calbridge Homes. This exquisite abode boasts 4 bedrooms, 2.5 bathrooms, and a 2-car attached garage, ensuring ample space for both relaxation and convenience. As you enter, you're greeted by the inviting L-shaped kitchen, featuring a walk-through pantry with convenient access to the mudroom, seamlessly integrating functionality with style. The open concept design effortlessly connects the living, dining, and kitchen areas, creating a perfect environment for both intimate family gatherings and entertaining guests. The grandeur of the open-to-above staircase detail adds a touch of elegance to the space. Upstairs, discover a sanctuary of comfort with 4 bedrooms, a bonus room, and a laundry room for added convenience. The primary bedroom retreat beckons with its luxurious ensuite, complete with dual vanities, a soaker tub, walk-in shower, and a spacious walk-in closet. *PHOTOS ARE REPRESENTATIVE* (id:51532)
Tags
| Property Summary |
|---|
| Building |
|---|
| Land |
|---|
| Level | Rooms | Dimensions |
|---|---|---|
| Main level | 2pc Bathroom | .00 Ft x .00 Ft |
| 5pc Bathroom | .00 Ft x .00 Ft | |
| Great room | 14.00 Ft x 13.33 Ft | |
| Dining room | 9.00 Ft x 13.33 Ft | |
| Upper Level | 5pc Bathroom | .00 Ft x .00 Ft |
| Primary Bedroom | 12.00 Ft x 13.67 Ft | |
| Bedroom | 10.33 Ft x 10.00 Ft | |
| Bedroom | 11.33 Ft x 10.00 Ft | |
| Bedroom | 11.33 Ft x 11.50 Ft |
| Features | |||||
|---|---|---|---|---|---|
| No Animal Home | No Smoking Home | Attached Garage(2) | |||
| Washer | Refrigerator | Dishwasher | |||
| Range | Dryer | Microwave | |||
| None | |||||

























































