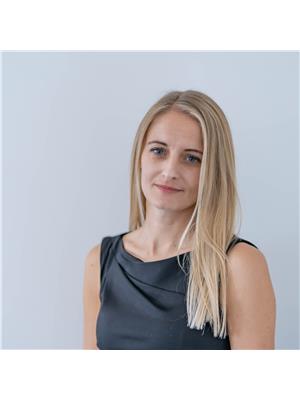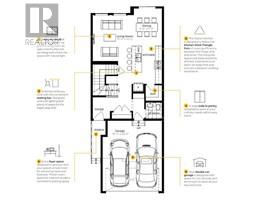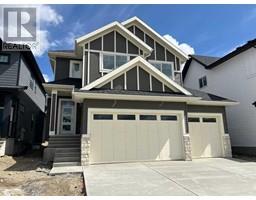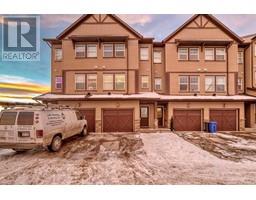488 Rivercrest View Rivercrest, Cochrane, Alberta, CA
Address: 488 Rivercrest View, Cochrane, Alberta
Summary Report Property
- MKT IDA2207995
- Building TypeHouse
- Property TypeSingle Family
- StatusBuy
- Added1 weeks ago
- Bedrooms4
- Bathrooms3
- Area2539 sq. ft.
- DirectionNo Data
- Added On06 Apr 2025
Property Overview
** Open House at showhome - 476 Rivercrest View - Apr. 5th 2-4pm and 531 Rivercrest View Apr. 6th 12-4pm ** Welcome to the Shori Model an Urban Farmhouse style by Victory Homes, a meticulously designed masterpiece located in the picturesque community of Rivercrest, Cochrane. This stunning 4 bedroom, 3 full bathroom home combines thoughtful design with exceptional craftsmanship, perfect for families and professionals alike. The home will be beautifully finished with Stainless Steel Samsung appliances and window coverings. Step into a spacious, open-concept layout featuring high ceilings open to above and oversized windows that frame Cochrane's breathtaking natural surroundings. The chef-inspired kitchen is the heart of the home, boasting quartz countertops, an expansive island, stylish glass display cases and cabinetry with ample storage. The living area, complete with a contemporary fireplace and panelled feature wall is a cozy yet sophisticated space ideal for entertaining or relaxing. The main floor has one bedroom/den with a 3 piece bathroom. Off the mudroom you will find a custom pet wash. The dining room features high ceilings open to above, with double patio doors leading to the deck. Upstairs, the luxurious primary suite offers a tranquil retreat, featuring a spa-like ensuite with a soaker tub, dual vanities, and a walk-in closet. Additional bedrooms are generously sized, and the upstairs bonus room provides versatile space for a family lounge or playroom. The home also features a double-attached garage with epoxy flooring, rough-in heat and electric vehicle charging. You will find a large yard perfect for outdoor gatherings or quiet evenings. Nestled in the sought-after Rivercrest community, this home offers the perfect balance of tranquility and convenience. Enjoy easy access to scenic walking paths, parks, schools, and local amenities, all while surrounded by Cochrane's stunning natural beauty. Discover the perfect blend of modern living and community char m in this spectacular property. Schedule your private showing today! (id:51532)
Tags
| Property Summary |
|---|
| Building |
|---|
| Land |
|---|
| Level | Rooms | Dimensions |
|---|---|---|
| Basement | Furnace | 18.75 Ft x 8.17 Ft |
| Recreational, Games room | 46.00 Ft x 15.25 Ft | |
| Main level | Other | 8.75 Ft x 6.75 Ft |
| Other | 9.92 Ft x 11.50 Ft | |
| Pantry | 7.67 Ft x 5.58 Ft | |
| Bedroom | 8.17 Ft x 8.42 Ft | |
| 3pc Bathroom | 7.58 Ft x 5.50 Ft | |
| Dining room | 11.00 Ft x 14.92 Ft | |
| Kitchen | 14.75 Ft x 11.50 Ft | |
| Living room | 17.00 Ft x 16.92 Ft | |
| Upper Level | Primary Bedroom | 13.25 Ft x 11.58 Ft |
| 5pc Bathroom | 11.08 Ft x 8.83 Ft | |
| Other | 7.08 Ft x 7.92 Ft | |
| Laundry room | 6.33 Ft x 5.08 Ft | |
| 4pc Bathroom | 4.92 Ft x 11.00 Ft | |
| Bedroom | 11.75 Ft x 10.08 Ft | |
| Bedroom | 9.25 Ft x 11.08 Ft | |
| Bonus Room | 13.75 Ft x 17.00 Ft |
| Features | |||||
|---|---|---|---|---|---|
| No Animal Home | No Smoking Home | Attached Garage(2) | |||
| Refrigerator | Dishwasher | Stove | |||
| Oven | Dryer | Microwave Range Hood Combo | |||
| Window Coverings | Garage door opener | None | |||







































































